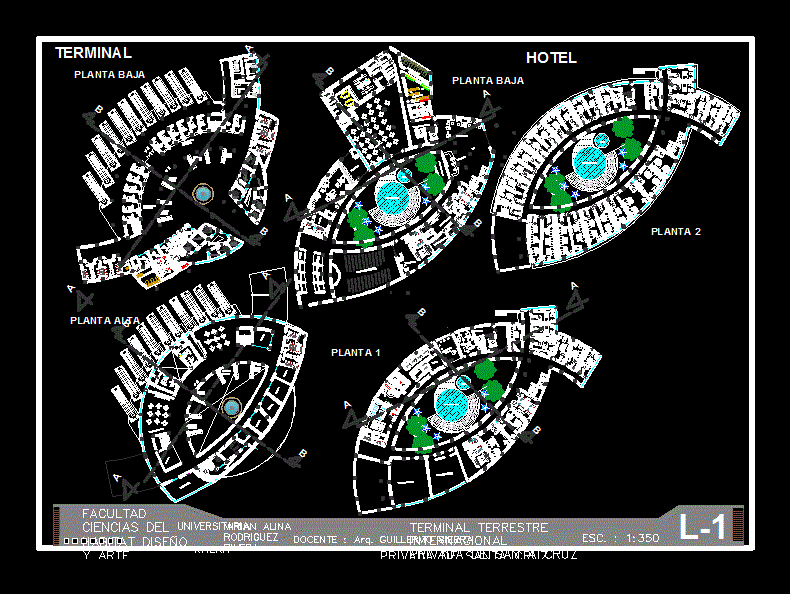
Terminal 5 Star International Hotel Buses And Convention Center DWG Full Project for AutoCAD
This architectural project is a project in Santa Cruz Bolivia, has generally flat planimetria is 5 star hotel of international bus terminal, recreation center
Drawing labels, details, and other text information extracted from the CAD file (Translated from Spanish):
bus maintenance, c. materials and tools, ctrl, shift, caps lock, alt, lock, num, enter, ins, del, pgdn, end, pgup, scroll, caps, home, down, page, delete, insert, pause, screen, print, tab , esc, attention, bedroom, office, spare parts, lub., supplier, public, architecture v, pool adults, children, spare lubricant, office, pump, bedroom, kitchen, pantry, dining room, public income, income buses, departure buses, faculty habitat sciences design and art, teacher: arq. guillermo sierra, private international terrestrial terminal of santa cruz de la sierra, mirian alina rodriguez rivera, university:, planimetrica, closet, police area, administration, service area, company offices, waiting room, general direction, chief security office, file, chief of transp., sales, cashiers, right of walk, secretary., meeting room, files, resuscitation, nursing, office, waiting room, dressing rooms, sshh males, sshh ladies, control., patio meals, ground floor, chopped and prepared, internet room, shops, top floor, bathroom, dispensary, casino, luggage storage, counting, security, disability, convention room, bathroom, washing, women’s bathroom, bathroom men, reception, restaurant, dining room service, kitchen , warehouse, frizer, cleaning deposit, katerin, cleaning, service manager, kitchen manager, deposit, room service, laundry, dressing women, dressing men, elevator service, kitchenette, meeting room, admin stracion, office, file, holl, snack, spa, massage, shower, sauna, beauty salon, game room, service, gym, exhibition rooms, family suite, double suite, matrimonial suite, service, terminal, hotel, fire escape
Raw text data extracted from CAD file:
| Language | Spanish |
| Drawing Type | Full Project |
| Category | Transportation & Parking |
| Additional Screenshots |
  |
| File Type | dwg |
| Materials | Other |
| Measurement Units | Metric |
| Footprint Area | |
| Building Features | Deck / Patio, Pool, Elevator |
| Tags | architectural, autocad, bolivia, bus, buses, center, convention, cruz, DWG, flat, full, generally, Hotel, international, planimetria, Project, santa, star, terminal |
