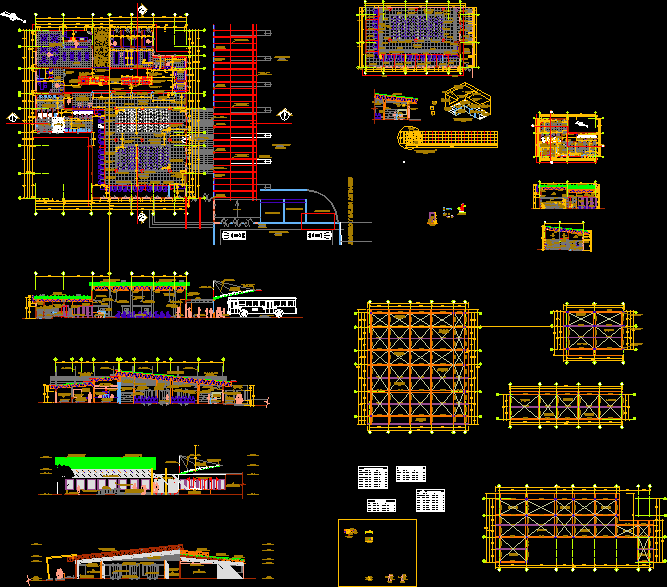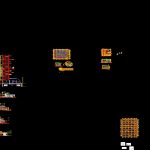
Terminal Station DWG Detail for AutoCAD
Terminal station elevation details furnished structures shows a series of specifications
Drawing labels, details, and other text information extracted from the CAD file (Translated from Spanish):
plant production zone, jenn-air, brushed stainless steel, refrigerator, bus, entrance, exit, main elevation, lateral elevation, structural system waiting room, sshh structural system, structural system production area, structural system transition space, income and bus departure, tricycle area, bird yard, cattle corral, boarding area, disembarkation area, ticket sales, waiting room, campers, parcels, sshh publico males, sshh publico mujeres, banking agency, caj, ceramics , locutorio, concrete garden covered in dark green washed granite, floating parquet floor, floating parquet floor, stainless steel decometal decimetre stainless ii series coating, rhodopaso type anti-slip corrugated iron, series ivory color, transition space, cafeteria, sshh males, sshh women, sshh disabled, dilatation board, proy. tijeral, circulation, projection of coverage structure, projection of pergola, pergola, sshh pub. males, main link, passengers’ walkway, luminaires, aluminum color drywall doors, simple latex painted tarred brick wall, tennis green, attention, exterior, tempered glass door with frame and aluminum handles, tempered glass windows with frame and aluminum handles, shelves for exposition of ceramics, pergola of pucallpa cedar wood, rotary display for ceramics, luminaire projection, details of mobile support of metal trusses, fixed support details of metal trusses, green, association of taxi drivers, templex insulated glass windows, with aluminum frame, tempered glass doors, with aluminum frame, colored polished cement bleachers with green ocher and anti-slip corners type rhodopaso dark green enchape, secondary beam on reinforced concrete support, beam secondary on support of reinforced concrete, projection of secondary truss, urinal cadet with integrated trap and v fluxometric valve, start of installation, toilet rapid jet with white fluxometric valve, recessed ovalin type minbell white color, built-in washbasin type fontana white, key for timed lavatory with aerator vainsa, cutting line, reinforced concrete column with tarrajeo simple painted to matte latex ivory, secondary truss, brick wall with tarrajeo simple painted to matte latex ivory, metal handles, stainless steel band, ventilation grille, flush mirror with ceramic, main truss, detail of entry doors to sshh , recessed mirror detail, recessed luminaire, sshh handgrip detail for disabled, wall, canopla fixed with screws, reinforcing frame, stop, bolt, pivoting gravity hinge, handle, horizontal cut of metal door of toilet cabin , pivoting hinge, canopla, vertical cut of metal door of toilet cabinet, frame, apply, semi-matt, to collector, general, partition wall, finish, power supply branch, urinal operation detail, main, pendular halogen pendant luminaire projection, link, pergola projection, ceiling projection, see detail, wall tensioner fastening, view of countertop of sale of passages in corner, details of anchoring of trusses to the column, detail of meeting tijeral and strap, aluminized calaminon, strap, meeting coverage and tijeral, gh, axes, ef, fg, distance, cloth of room wait, cd, of, sshh cloth, ab, bc, transition space cloth, tijeral type, productive zone cloth
Raw text data extracted from CAD file:
| Language | Spanish |
| Drawing Type | Detail |
| Category | Transportation & Parking |
| Additional Screenshots |
 |
| File Type | dwg |
| Materials | Aluminum, Concrete, Glass, Steel, Wood, Other |
| Measurement Units | Metric |
| Footprint Area | |
| Building Features | Garden / Park |
| Tags | autocad, bus, DETAIL, details, DWG, elevation, furnished, series, shows, specifications, Station, structures, terminal, Transportation |
