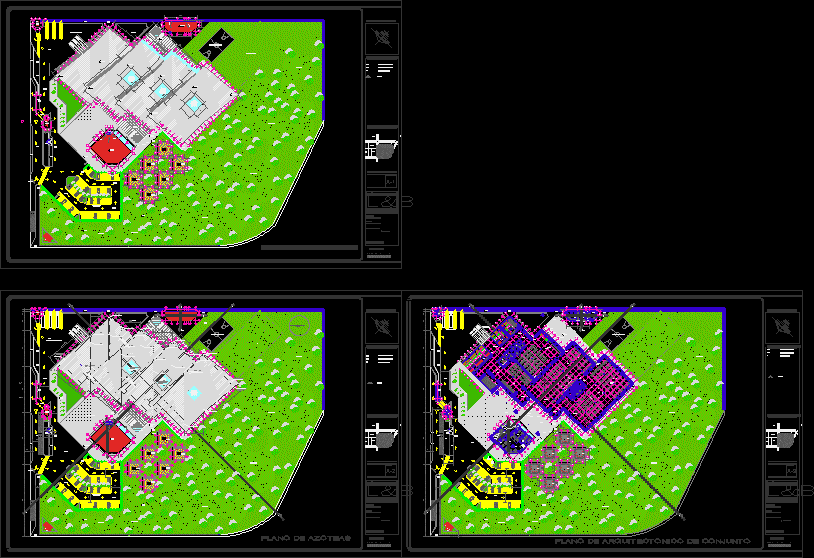
Textile Factory –Plan Set DWG Plan for AutoCAD
TEXTILE PLANT WITH ACCESS, GUARD HOUSES AND SERVICE ROOMS.
Drawing labels, details, and other text information extracted from the CAD file (Translated from Spanish):
mt terminals, bt terminals, comales, stolen a mere mode, land, industrial park, street. Juan Monroy Perez, street. roberto barios castro, street. isaias monroy cruz, warehouse, property, adjoining, to toluca, access plaza, warehouse of raw material, maintenance manager, product warehouse rejected, lockers, finished product warehouse, yard maneuvers, check clock, electrical substation, repair shop and maintenance, pump room, over, straight, tapacostura, button, collarette, reception, lobby, human resources, wait, archivist, wc women, wc men, exhibition and photography, advertising, screening room, access, stationery, interviews, finances, accounting, admon., sales and shipments, water mirror, guardhouse, main access, ascent and descent of personnel, cutting, tools and materials, soccer field, parking, loading and unloading, head of production, waste, hallway, no. plane, symbology, location, n o r t e, project:, gustavo lópez bartolo, review :, arq. Moses cross, lic. architecture, semester, t e s j o, accesses, finished earthenware level, n.l.t, bench level, n.b, finished floor level, n.p.t, green area, soccer field, basketball court, loading and unloading area, arq. moises cross cross, plan of set, plane of roofs, architectural plane of set, pend., emergency exit, space to treat black water, direction of multytecho panel, dome
Raw text data extracted from CAD file:
| Language | Spanish |
| Drawing Type | Plan |
| Category | Industrial |
| Additional Screenshots |
 |
| File Type | dwg |
| Materials | Plastic, Other |
| Measurement Units | Metric |
| Footprint Area | |
| Building Features | Garden / Park, Deck / Patio, Parking |
| Tags | access, architectural, autocad, DWG, factory, guard, HOUSES, industrial building, industry, plan, plant, rooms, service, set, textil, textile |
