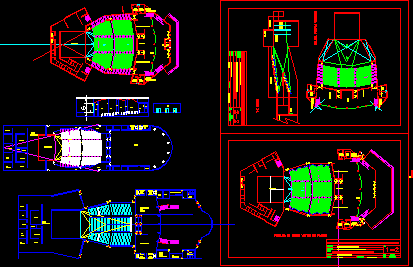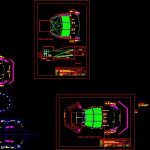
Theater DWG Block for AutoCAD
Theater – Acoustic Design
Drawing labels, details, and other text information extracted from the CAD file (Translated from Spanish):
location, project, student, course, plan, university ricardo palma faculty of architecture and urbanism, main, stage, second floor theater, secondary, district of the performing arts – lurín lima, second floor and court, acosta rosemary, jessie, acoustics, teacher, arq, tito pesce, fech, esc, and maintenance, warehouses, males, ss.hh, ladies, store, lam, foyer, show, book show, reception, ticket office, panels in walls seen in plant, book sample , security, gallery, reports, administ., guardaroppa, ticket office, sh, cto. lighting, cto. choreography, lights and sound, direction, makeup, bathrooms, reception, deposit, instruments, tuning, before stage, dressing rooms, escape, exhibition, adm., sec., wardrobe, dep., bulletin., of. reports, room for food
Raw text data extracted from CAD file:
| Language | Spanish |
| Drawing Type | Block |
| Category | Entertainment, Leisure & Sports |
| Additional Screenshots |
 |
| File Type | dwg |
| Materials | Other |
| Measurement Units | Metric |
| Footprint Area | |
| Building Features | |
| Tags | acoustic, Auditorium, autocad, block, cinema, Design, DWG, Theater, theatre |
