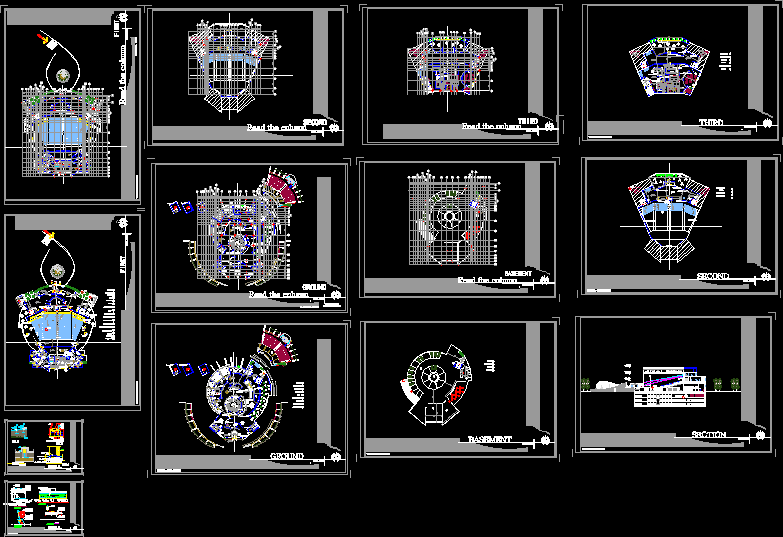ADVERTISEMENT

ADVERTISEMENT
Theater DWG Block for AutoCAD
Theater
Drawing labels, details, and other text information extracted from the CAD file:
f.a., plant, side chair, corner shower, øprw îpi, îqjóbkq âïs, ßb øváq, pvc, d.w, d.fe, eleveator, stair, armanshahr, ceramic, tils, dwelling place, ent…, exit, store, w.c, manegment, layout room, room backup, w.c, room rest, shoping, ticketing, guard, basement floor, second, architectural structural, ground, store, basement, information, green space, light, transparent, first, elevetore, parking, enter, ticketing, guard, shoping, amphteatr, age, room rest, abdar khane, room layuot, room light-sound, room backup, out put, preparation, gren space, amphiteatr, cofe shop, library, eleveatore, room, kãì îpi, ícëás øscì näì, éôáïáìôèd àvhð, ààôçi jbôâf, ncàôçi, ‘a’, var., detail, third, information
Raw text data extracted from CAD file:
| Language | English |
| Drawing Type | Block |
| Category | Cultural Centers & Museums |
| Additional Screenshots |
 |
| File Type | dwg |
| Materials | Other |
| Measurement Units | Metric |
| Footprint Area | |
| Building Features | Garden / Park, Parking |
| Tags | autocad, block, CONVENTION CENTER, cultural center, DWG, museum, Theater |
ADVERTISEMENT
