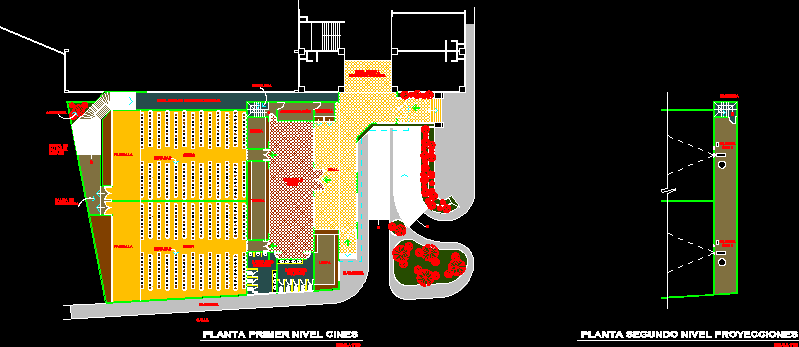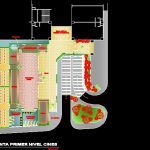ADVERTISEMENT

ADVERTISEMENT
Theater DWG Block for AutoCAD
Distribution saloon cinema
Drawing labels, details, and other text information extracted from the CAD file (Translated from Spanish):
plant first level cinemas, administration, screen, seats, exit, emergency, ramp, exit to, basement, planter, basement level commercial center, store, restrooms, men, women, local, lobby, cinemas, current mall, shopping center , mall, sidewalk, ticket office, staircase, street, camera, second level floor projections
Raw text data extracted from CAD file:
| Language | Spanish |
| Drawing Type | Block |
| Category | Entertainment, Leisure & Sports |
| Additional Screenshots |
 |
| File Type | dwg |
| Materials | Other |
| Measurement Units | Metric |
| Footprint Area | |
| Building Features | |
| Tags | Auditorium, autocad, block, cinema, distribution, DWG, saloon, Theater, theatre |
ADVERTISEMENT
