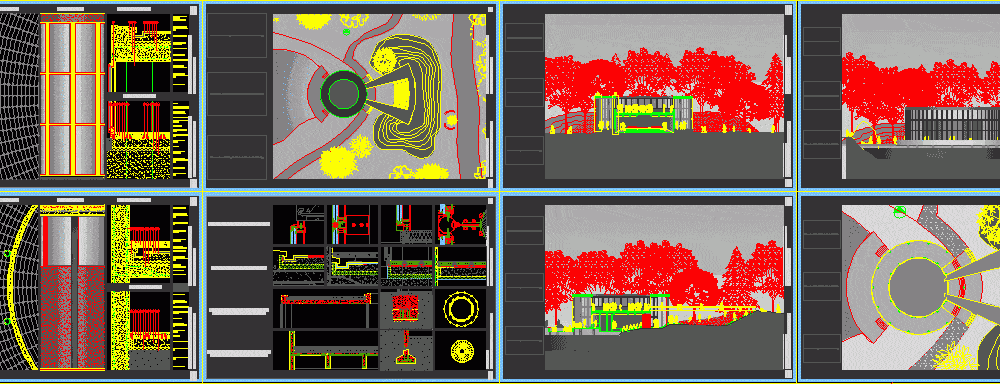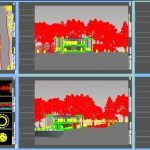
Theater DWG Block for AutoCAD
Mezzanine structure contains no beams;in the field of audience a circular grate supported by a circular wall of concrete – Bulkhead curtain wall
Drawing labels, details, and other text information extracted from the CAD file (Translated from Spanish):
machimbre, wooden alfajia, Thermal insulation: compact glass wool, folderhidrofuga, rubble underlay, vapor barrier, expanded polystyrene water repellent insulation cm, polystyrene expansion joint cm, critical cut scale, plant scale, scale view, detail scale, bulldozer layer, steam, bulldozer layer, of dilatation expanded polystyrene cm, thermal expanded polystyrene cm, hºaº cm, of earring, with superior vdh glass, of column, circular metal, with glass dvh lower termination, machimbre cm, trumpet head, wooden cm, compact glass wool, of rubble cm, steam, of poor concrete, circular metal, of expansion expanded polystyrene, thermal expanded polystyrene cm, constructive details scales, catedra: saravi garcia del marmol, student: maximiliano nuñez nº, helper: Pablo Reynoso, critical cut scale, plant scale, scale view, detail scale, wooden cm, of earring, hºaº cm, of dilatation expanded polystyrene cm, thermal expanded polystyrene cm, hºaº cm, machimbre cm, trumpet head, of dilatation expanded polystyrene cm, compact glass wool, machimbre cm, thermal expanded polystyrene cm, wooden cm, trumpet head, hºaº cm, of rubble cm, machimbre cm, steam, constructive details scales, catedra: saravi garcia del marmol, student: maximiliano nuñez nº, helper: Pablo Reynoso, bulldozer layer, steam, bulldozer layer, catedra: saravi garcia del marmol, student: maximiliano nuñez nº, helper: Pablo Reynoso, Enclosure subsystem: coartin wall, Insulation subsystem drain, substructure of structure: slab without beam with circular column, subsystem of structure: grid of beams with supporting wall, subsystems, catedra: saravi garcia del marmol, student: maximiliano nuñez nº, helper: Pablo Reynoso, implantation scale, catedra: saravi garcia del marmol, student: maximiliano nuñez nº, helper: Pablo Reynoso, cut scale, catedra: saravi garcia del marmol, student: maximiliano nuñez nº, helper: Pablo Reynoso, cut scale, catedra: saravi garcia del marmol, student: maximiliano nuñez nº, helper: Pablo Reynoso, high scale plant, tifany’s, catedra: saravi garcia del marmol, student: maximiliano nuñez nº, helper: Pablo Reynoso, scale view, catedra: saravi garcia del marmol, student: maximiliano nuñez nº, helper: Pablo Reynoso, ground floor scale
Raw text data extracted from CAD file:
| Language | Spanish |
| Drawing Type | Block |
| Category | Construction Details & Systems |
| Additional Screenshots |
 |
| File Type | dwg |
| Materials | Concrete, Glass, Wood |
| Measurement Units | |
| Footprint Area | |
| Building Features | |
| Tags | audience, autocad, beams, block, circular, construction details section, cut construction details, DWG, field, grate, mezzanine, structure, supported, Theater, wall |

