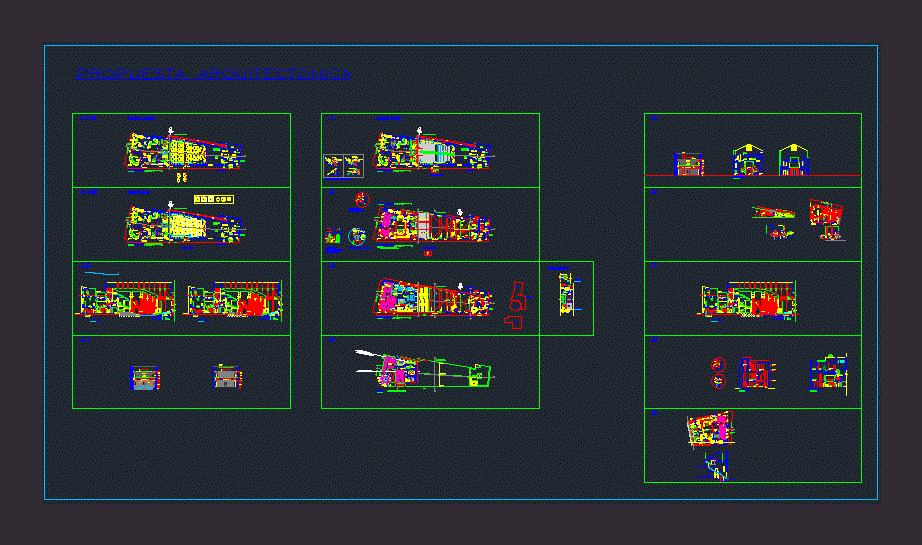
Theater DWG Elevation for AutoCAD
Theatre plan, elevation, and cutting specifications
Drawing labels, details, and other text information extracted from the CAD file (Translated from Spanish):
first floor, office, wooden floor, brick wall, hall, marble floor, plaza san martin, jiron de la union, entrance, metal fence, vinyl floor, bricked door, resanado wall, bathroom gentlemen, handicapped, bricked, brick, jiron quilca, floor cement, metal, structure, roof of, added, staircase, foyer, tab wood, to eliminate, bathroom, ladies, property of the national club, deposit, proscenium, under the, dressing rooms, property of, national club, area , liberated, monumental, cto. machines, environment, light meter, metal, elements, wardrobe, briefcases, hanger, forklift, bar, area, food, dinner option, dp., bathroom, cabaret option, second floor, cabin, projection, wood deck, projection of arc, high plateaus, wood, column of, ecran for, project, partition, pipes, ventilation, floor deck, patio, note: -the area under the projection cabin, has no use or access in the current state, floor wood, beam, deposit, audiovisual, third floor, stalls, window, boarded up, casserole, court bb, corridor, roof, ss.hh.h., shh, tank, elevated, pipeline for the, beam lift concrete, cut aa, cellar, room, balcony, sidewalk, stained glass, wooden slat, stainless steel bar, theater option, wooden, rope wall, wooden door, closed, with high ventilation, mirror, high vain with , security grid, counter lavatories, elevator, entrance cafe lounge, terrace, restaurant, tower, court ee, del p iso, material change, part of the, collapsed, existing floor, confectioner, beam, line of material change, door, the triangle begins, new structure, antipanic, credenza type, low furniture, kitchen, cupboard, high shelf, gentlemen, pantry , fourth floor, make cut, all floors, ventilation theatinas, kitchen, projection, lamp, cafe lounge, cabin, ff cut, service, intermediate level, service area in, court, plant, kitchen area, delivery elevator, lift, arrival area, elevator, verification, real measures, area under stairs, architectural proposal
Raw text data extracted from CAD file:
| Language | Spanish |
| Drawing Type | Elevation |
| Category | Cultural Centers & Museums |
| Additional Screenshots |
 |
| File Type | dwg |
| Materials | Concrete, Glass, Steel, Wood, Other |
| Measurement Units | Metric |
| Footprint Area | |
| Building Features | Deck / Patio, Elevator |
| Tags | autocad, CONVENTION CENTER, cultural center, cutting, DWG, elevation, museum, plan, specifications, Theater, theatre |
