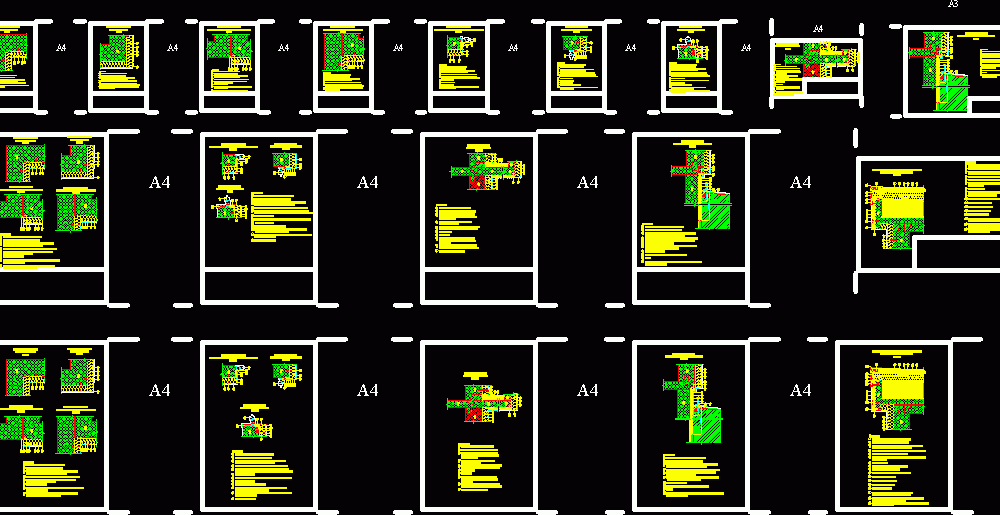
Thermal DWG Block for AutoCAD
thermal insulation of walls and terrace.
Drawing labels, details, and other text information extracted from the CAD file (Translated from Czech):
building construction elements thermal insulation thermal insulation base plate polyurethane interfaces two thermal insulations adhesive mass epoxy grouting material stacking plinth tape permanently elastic cement stump strip cornice rectangular bar stool bar stamping strip bar stripping protective strip sill sill bar plastics strip drainage foil ceramic paving gutter profile ribbon butyl butyric acid butyl butadiene floor slabs building structure plumbing elements thermal insulation polyurethane foam boundary between two thermal insulation types cementing material external assembly etics glass additional surface finishing surface finishing Dilatation strip Dilatation strip Dilatation strip Dilatation strip oring eaves profile Butyl tape Butyl collar tape tape isolated pitched boards, mortar of purpose, doweling through reinforcement mesh, ceramic, reinforcement layer, expanded polystyrene, colored silicone with grout, first mortar connection mortar in the area, note: these details are basically solving. For detailed solutions please contact the manufacturer., austrotherm, Horizontal section intranets, wall b.a. including plasters, expanded polystyrene thermal insulation layer, protective mortar of mineral mortar, ext. in decorative plaster coat, reinforced with fiberglass mesh, horizontal section of the corners outgoing, wall b.a. including plasters, expanded polystyrene thermal insulation layer, protective mortar of mineral mortar, ext. in decorative plaster coat, reinforced with fiberglass mesh, metal profiles made of perforated aluminum or steel sheet, to ensure vertical and tighten the corner, Horizontal section at the edge of the thermal insulation layer, wall b.a. including plasters, expanded polystyrene thermal insulation layer, protective mortar of mineral mortar, ext. in decorative plaster coat, reinforced with fiberglass mesh, profile profile special tab, aluminum or stainless steel, sealing gasket, Horizontal section of joints between offset buildings, wall b.a. including plasters, expanded polystyrene thermal insulation layer, protective mortar of mineral mortar, ext. in decorative plaster coat, reinforced with fiberglass mesh, metal profiles made of perforated aluminum or steel sheet, to ensure vertical and tighten the corner, Horizontal section at the vertical exterior glazing of the window, wall b.a. including plasters, expanded polystyrene thermal insulation layer, protective mortar of mineral mortar, ext. in decorative plaster coat, reinforced with fiberglass mesh, metal profiles made of perforated aluminum or steel sheet, for vertical securing
Raw text data extracted from CAD file:
| Language | N/A |
| Drawing Type | Block |
| Category | Acoustic Insulation |
| Additional Screenshots | |
| File Type | dwg |
| Materials | Aluminum, Glass, Plastic, Steel, Other |
| Measurement Units | |
| Footprint Area | |
| Building Features | Car Parking Lot |
| Tags | acoustic detail, akustische detail, autocad, block, details acoustiques, detalhe da acustica, DWG, insulation, isolamento de ruido, isolation acoustique, noise insulation, schallschutz, terrace, thermal, thermal insulation, walls |
