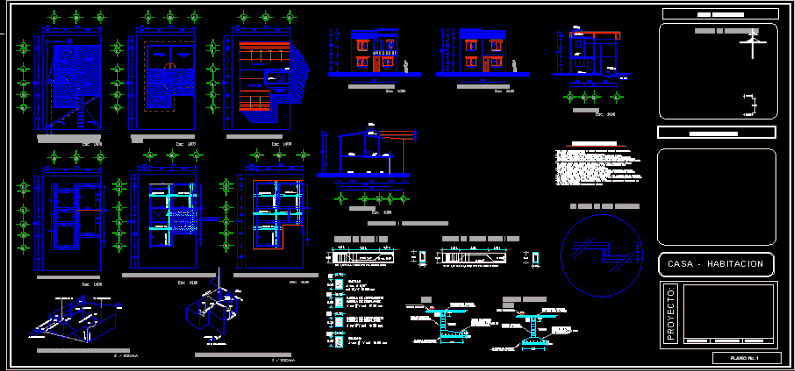
Three Bedrooms House DWG Section for AutoCAD
Three Bedrooms House – Plants – Sections – Elevations
Drawing labels, details, and other text information extracted from the CAD file (Translated from Spanish):
location sketch, avenue ferrocaril, house open to the time, study, bathroom, kitchen, heater, living room, garden, up, garage, raj, ran, cespol, p. service, bedroom, terrace, low architectural floor, lobby, ground floor, free fall, terrace, water tank, tv. pvc., foundation plant, mezzanine structural floor, roof structural plant, see detail of: imbertida slab, high architectural plant, assembly plant, front facade, rear facade, y-y ‘court, water tank, jug, air , ban, baj, cut x-x ‘, to the municipal collector, lav, reg, freg, laundry, r cesp, isometric sanitary installation, rush, of the municipal take, ra, isometric hydraulic installation, castle, column, enclosure chain chain of adjustment, structural details, running shoe, wall of concrete raster concrete, npt, concrete firm, projection of castles anchored to the shoe, variable, concrete shoe, specifications, slab size imbertida, seal and authorization, macro location, house – room, esc. indicated, acot. in meters, project:, first level floor, uam-a, av. Saint Paul
Raw text data extracted from CAD file:
| Language | Spanish |
| Drawing Type | Section |
| Category | House |
| Additional Screenshots |
 |
| File Type | dwg |
| Materials | Concrete, Other |
| Measurement Units | Metric |
| Footprint Area | |
| Building Features | Garden / Park, Garage |
| Tags | apartamento, apartment, appartement, aufenthalt, autocad, bedrooms, casa, chalet, dwelling unit, DWG, elevations, haus, house, logement, maison, plants, residên, residence, section, sections, unidade de moradia, villa, wohnung, wohnung einheit |
