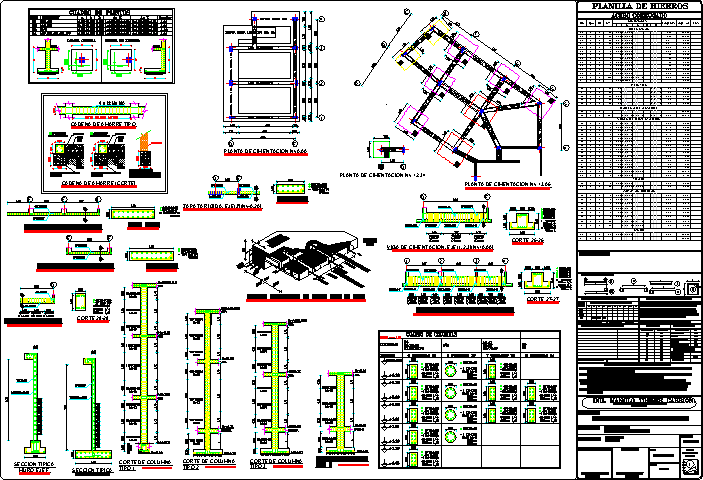
Tier, DWG Detail for AutoCAD
??METAL STRUCTURE DETAILS grandstand.
Drawing labels, details, and other text information extracted from the CAD file (Translated from Spanish):
bore diameter, court cut, horizontal vertical scale axis, column column scale, chain, beam, beam, beam, beam, ing. Carlos de la Torre., scales, June, sheet, a.d.m.l., structural, indicated, contains:, draft:, date, drawing, address:, owner, structural calculation, number:, ing. manolo carrion towers, l.c.p., housing of mr. fernando freire, via la tarqui, l.c.p., ing. manolo towers, l.c.p., ing manolo towers, puyo ecuador, sheet size use line thickness of the object, corrugated steel, sheet of irons, municipal seals, slabs, bending types, Technical specifications, iron summary sheet, commercial rod diameter, long, eat., length, elements, foundations, contac. Water, alleviations, slabs, beams, columns, coatings, diameter, overlaps, summary of laminated concrete, cm., total weight:, concrete f’c, fy steel, Note: the dimensions prevail over the drawing, general technical specifications:, the concrete must have a last unit effort the compression days of age f’c the steel should have a unit effort the creep plus the steel of the metal structure will be the minimum levels of foundation will be those indicated in the drawings. The carrying capacity of the soil has been assumed in particular that it will be mandatory to verify that it is carried out on the site. any structural modification change will be consulted with the calculator., generalities: the design of the reinforced concrete complies with the technical norms of the code the design of the structural steel complies with the technical norms of the code the details that do not appear here shall be governed by said code., sheet size use line thickness of the object, corrugated steel, sheet of irons, municipal seals, beams, bending types, Technical specifications, iron summary sheet, commercial rod diameter, long, eat., length, elements, foundations, contac. Water, alleviations, slabs, beams, columns, coatings, diameter, overlaps, summary of laminated concrete, cm., total weight:, kg., concrete f’c, fy steel, Note: the dimensions prevail over the drawing, general technical specifications:, the concrete must have a last unit effort the compression days of age f’c the steel should have a unit effort the creep plus the steel of the metal structure will be the minimum levels of foundation will be those indicated in the drawings. The carrying capacity of the soil has been assumed in particular that it will be mandatory to verify that it is carried out on the site. any structural modification change will be consulted with the calculator., generalities: the design of the reinforced concrete complies with the technical norms of the code the design of the structural steel complies with the technical norms of the code the details that do not appear here shall be governed by said code., in masonry in masonry scale, isometric of cut type of theaisometric type of cut slab scale, Slab type slab type, of slab, tiered duct, of slab nv slab nv scale, esc. esc., and. and., and. and., and. and., and. and., of slab nv slab nv scale, and. and., esc. esc., and. and.
Raw text data extracted from CAD file:
| Language | Spanish |
| Drawing Type | Detail |
| Category | Construction Details & Systems |
| Additional Screenshots |
 |
| File Type | dwg |
| Materials | Concrete, Masonry, Steel |
| Measurement Units | |
| Footprint Area | |
| Building Features | |
| Tags | autocad, DETAIL, details, DWG, grandstand, Housing, metal, stahlrahmen, stahlträger, steel, steel beam, steel frame, structure, structure en acier, tier |
