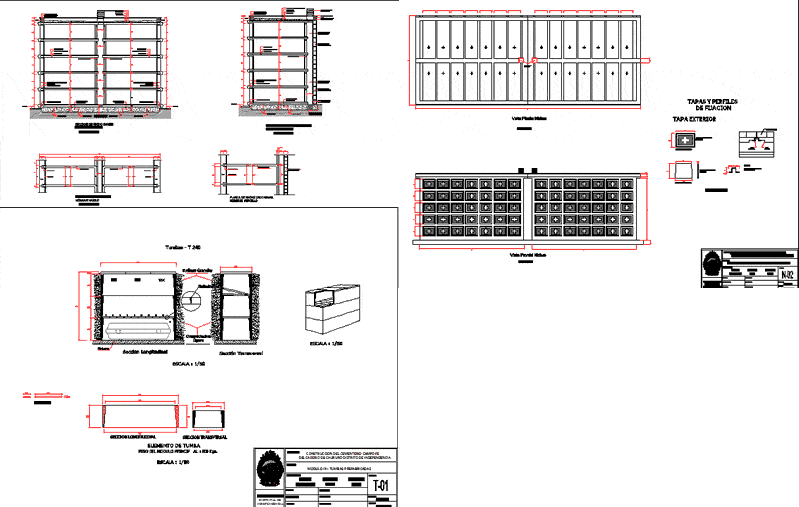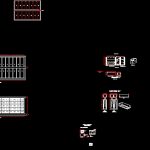
Tombs Prefabricated DWG Block for AutoCAD
Niches prefabricated
Drawing labels, details, and other text information extracted from the CAD file (Translated from Spanish):
date:, scale., sheet:, draft:, reviewed:, respons:, Location:, surveyor:, drawing:, part:, flat, approved:, module niche for adult structures, district, Province, departam, ancash, indicated, may, district municipality of independence, construction of the cemetery field faith of the caserio de caururo district of independence, independence, huaraz, outer cover of niches, weight approx. kgs., date:, scale., sheet:, draft:, reviewed:, respons:, Location:, surveyor:, drawing:, part:, flat, approved:, module niche for adults, district, Province, departam, ancash, indicated, may, district municipality of independence, construction of the cemetery field faith of the caserio de caururo district of independence, independence, huaraz, date:, scale., sheet:, draft:, reviewed:, respons:, Location:, surveyor:, drawing:, part:, flat, approved:, module niche for adults, district, Province, departam, ancash, indicated, may, district municipality of independence, construction of the cemetery field faith of the caserio de caururo district of independence, independence, huaraz, lintel, closing cap, vertical stile, Single niche plant simple assembly, prefabricated type, enclosure wall block, cross section, ventilation hole, prefabricated type lid, pavement, drainage for soda absorption, every cm, foundation slab of cm, cm foundation band, artificial stone zocalo, enclosure wall block, evacuation chamber for liquids gases, vertical stile made of artificial stone, closing cap, artificial stone lintel, mortar layer, reinforced concrete cover, pending:, ventilation hole, Asphaltic fabric with sand inprimation, porous concrete, mortar layer, pending:, artificial stone cornice, reinforced concrete hoop with cm, static fan for gas absorption, artificial stone cornice, molding, reinforced concrete hoop with cm, enclosure wall block, evacuation chamber for liquids gases, molding, individual niche section simple assembly, closing cap, vertical stile, lintel, prefabricated type, closing cap, vertical stile, lintel, prefabricated type, niche plant double double assembly, pavement, every cm, foundation slab of cm, artificial stone zocalo, vertical stile made of artificial stone, closing cap, artificial stone lintel, mortar layer, reinforced concrete cover, pending:, ventilation hole, artificial stone cornice, reinforced concrete hoop with cm, molding, niche section double simple assembly, pavement, every cm, foundation slab of cm, artificial stone zocalo, vertical stile made of artificial stone, closing cap, artificial stone lintel, mortar layer, reinforced concrete cover, pending:, ventilation hole, Asphaltic fabric with sand inprimation, porous concrete, mortar layer, pending:, molding, drainage for soda absorption, front view niches, static fan for gas absorption, evacuation chamber for liquids gases, enclosure wall block, static fan for gas absorption, sight niches, sill, weight of the modulo princip, to the kgs., ele
Raw text data extracted from CAD file:
| Language | Spanish |
| Drawing Type | Block |
| Category | Misc Plans & Projects |
| Additional Screenshots |
 |
| File Type | dwg |
| Materials | Concrete |
| Measurement Units | |
| Footprint Area | |
| Building Features | |
| Tags | assorted, autocad, block, DWG, niches, prefabricated |
