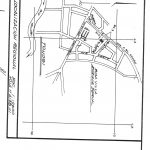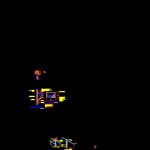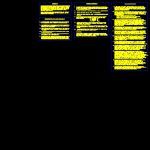
Tonosi Museum House DWG Block for AutoCAD
Design Tonosi Museum House in Tonosa – Panama – ( Work for Universiry Social Service)
Drawing labels, details, and other text information extracted from the CAD file (Translated from Spanish):
pag, det, deck plant, covered with imperial tiles, cover projection, concrete can, detail of ironwork, finished pictures, walls, plant floor – museum, floor, deposit, office, exhibition hall, entrance, ramp, environment, zocalo , observation, sky, smooth plaster, machimbrado, chosen by the owner, clay tiles, concrete floor, finished with broom, on npa, daf, det. alfeizar, alfeizar of concrete, wall of blocks, eaves detail, eave plant, mortar waterproofed with sika, covered with tiles, mortar, lime, see plant, varia, roof tile, roof beam vt, retaqueo, det. of pairs, date, drawing, ing. municipal, revised, owner, calculation, house museum – Valle de Tonesi, property of Tomasi community board, located in Villa Enrique Bernal, province of los Santos, Rep. from Panama, corregimiento toni cabecera, Carlos j. solis j., magnetic, power plant, lamp, summary, installed load, future load, total load, installed ampere, total ampere, voltage system, power system, protection pipe, circ., total, prot, watts, observation , porthole, l and tc, lights, outside, electrical outlet for sky lamp, electric outlet for wall lamp, single switch, light panel, cp tel phone step box, cp tel TV pass box, telephone, safety switch, telephone diagram, electrical distribution diagram, regional location, via a, ave, norte, bda. villa enrique bernal, cocoa, avenue, central, park, project, river, hue, school, level of summit, niv. His p. of beam, n.p.a., niv. s. nat., concrete sill see, frontal elevation, concrete can, revest. of stone, principle of trestle, cover of imperial tiles, slb, right lateral elevation, rear elevation, left lateral elevation, level. of ridge, trestle, n.s. nat., stone cladding, see detail of planter, tube frame, ac. galv., laminate, wooden frame, external face, wooden board, lead block, three on each side, door according to, integral frame, anchor, block wall, door, galvanized steel, steel frame, detail of ladder refer to sheet foundations, doorframe, width, height, thickness, material, frame, plywood, typical details of shoe, bxl, floor slab, compact filler, column, shoe, natural floor, foundation plant, fillings, floor tile, clay, filling, compact, det. foundation, concrete, foundation detail, natural fillings, soil, natural soil, concrete floor, stone coating chosen by the owner, fillings, concrete, interior level, see detail of planter in this sheet , stair detail, finished floor level, column table, stirrups, floor, section, bars, level, foundation frame, reinforcement as ll, bxlxt, reinforcement as lc, concentric, low, nat soil level, detail of pot, filled with fertilized earth, typical, general location, architectural plant, tinaquera, detail wall, natural soil of the neighbor, concrete or natural soil, proy. from losita, mesh exp. of steel, wall of bloq’s repello smooth, elev. of tinaquera, base of horm., level of sidewalk, section of tinaquera, dpt, expanded mesh of steel, handle of steel, door of tinaquera, door, interior of tinaquera, scale: nat., anchorage with steel bar to wall, general data, exhibition hall, flowerpot, stb, sta, sla, path gravel, est., data box, dist., directions, cover projection, sanitary ware must have a control valve, distribution of drinking water, c .- all pipes that supply water to one or more ar-, b.- the unions of the pipes will be welded and the welding, a.- the potable water pipes, both hot and cold, will be placed in the distribution system of water pota-, f.- where the plan indicates it or the good practice advises it, e.- the system of installation must preserve rigorously, d.- the system of installation will be made according to the plans, the potability of the water supplied ., and indicated diameters., the view., of the manometer should remain constant, which, mind to the first test., indicates that there is no escape., second hydrostatic test of the whole system, exact-, before installing the sanitary devices, one will be made, connections are duly sealed. The entire system, the entire drinking water system will be thoroughly tested, tests, plumbing plant, meter, s. sant., sanitary notes, regulations, grids, toilet, washbasin, isometric wastewater, washer-extractor, drinking water isometric, beam lintel, door width, floor slab, foundations of walls, door height, window width, sill , window height, mooring columns, reinforcement around windows, reinforcement around doors, slt, g
Raw text data extracted from CAD file:
| Language | Spanish |
| Drawing Type | Block |
| Category | Cultural Centers & Museums |
| Additional Screenshots |
          |
| File Type | dwg |
| Materials | Concrete, Steel, Wood, Other |
| Measurement Units | Metric |
| Footprint Area | |
| Building Features | A/C, Garden / Park, Deck / Patio |
| Tags | autocad, block, CONVENTION CENTER, cultural center, Design, DWG, house, museum, panama, service, social, work |

