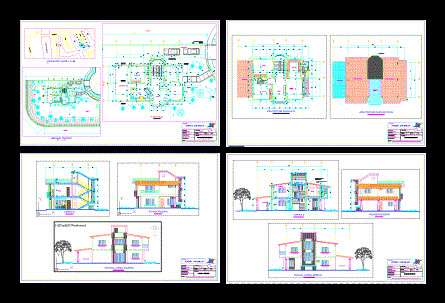
Tourist Family House In Two Levels DWG Block for AutoCAD
Architecture Houses on two levels of approximately 210 m2 of construction; more covered terrace into the courtyard of 27.00 m2 and roof terrace of 16.00 m2. It is a house of conventional construction; particular style; located in coastal and tourist area of ??Venezuela.
Drawing labels, details, and other text information extracted from the CAD file (Translated from Spanish):
technical studio: arch. giuseppe conte, lamina:, p r o y e c t o:, detached house, date :, scale :, drawing cad :, architecture:, arq. guillermo vergel, location :, electrical installations :, sanitary facilities., structure:, contains:, owner:, arq, guillermo vergel, court – facades, ivan tovar b., upper floor dwelling, covered terrace, bathroom, walk-in closet, bedroom, fourth service, receipt, roof covering with tile Creole, TV, channel, green area, column type chaguaramo, kitchen, living room, dining room, space for recreational area, green area, master bedroom, balcony, roof terrace, roof tiles clay, roof ladder, gardener, parking, sidewalk, location – location, avenue ‘a’, main channel, canal, ground floor housing, septic, sink
Raw text data extracted from CAD file:
| Language | Spanish |
| Drawing Type | Block |
| Category | House |
| Additional Screenshots | |
| File Type | dwg |
| Materials | Other |
| Measurement Units | Metric |
| Footprint Area | |
| Building Features | Garden / Park, Parking |
| Tags | apartamento, apartment, appartement, approximately, architecture, aufenthalt, autocad, block, casa, chalet, construction, courtyard, covered, dwelling unit, DWG, Family, haus, house, HOUSES, levels, logement, maison, residên, residence, roof, single family home, terrace, tourist, unidade de moradia, villa, wohnung, wohnung einheit |
