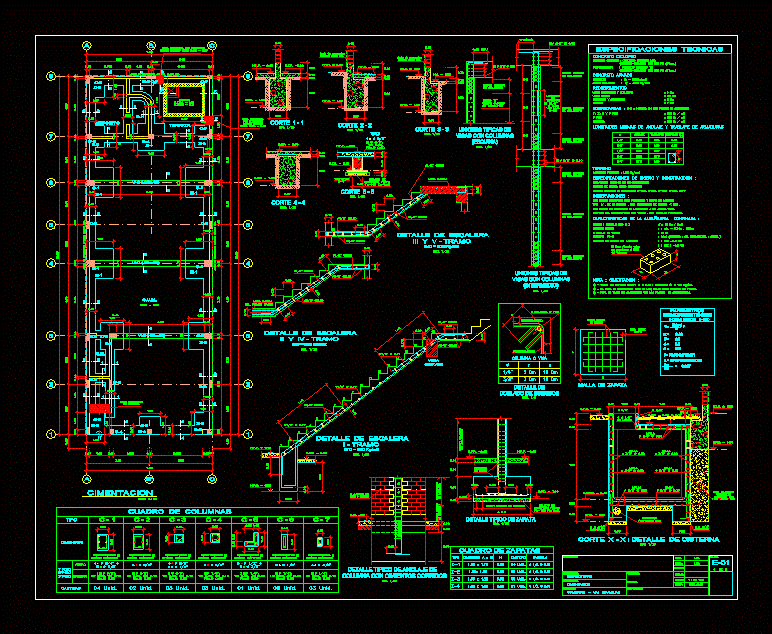
Trade – Housing Bifamiliar – Foundation Plan DWG Plan for AutoCAD
Trade – Housing Bifamiliar – Foundation plan – Plant Foundations – Details Foundations – Detail Staircase – Armor Details
Drawing labels, details, and other text information extracted from the CAD file (Translated from Spanish):
free, shoe box, prov .:, dpto., review:, drawing:, date:, scale:, structures, foundation, draft:, specialty:, description:, professional:, Location:, district:, owner:, lime, sheet:, lime, April, Deposit, n.f.p, s.u.m., s.h., foundation, esc., terrace, ladder foundation is born, cistern n.t.cist. n.f.cist., seismic separation joint cm., zone disturbed by excavation footwear foundation to n.f.c., mesh, cut tank detail, esc., concrete, mesh, n.f.cist., mesh, n.f.c., mesh, n.f.p., from Marco, mesh, n.f.p., cut, esc., n.f.c., n.t.n., seismic separation joint cm., n.f.p., cut, esc., n.f.p., n.f.c., n.f.p., n.j., cut, esc., n.f.c., n.t.n., seismic separation joint cm., n.f.c., esc., cut, n.f.p., but pg, indicated in the lightened planes, Technical specifications, minimum anchorage lengths overlapping of reinforcement, kg, min., standard lime sand, min: cm, max cm, all the shoes have concrete f’c, the level of foundation will be saved unless indicated in plan., for the foundation line see the architectural plans., technical building standards, the broken walls are bearers of brick, type iv of voids with percentage of voids, the non-load bearing walls will raise their total height, after the decoupling of the roof with tambourine brick., construction design specifications, characteristics of confined masonry, brick unit type iv, foundation note, of volume, not exceed the, if you have alveoli these, maximum of empty, thickness of mortar joints, mortar, minimal thickness, carrying capacity, national building regulations, design standards earthquake resistant, observations, ground, stairs, anchorage, overlaps, real estate, lightened stairs, floor, steel fy reinforcement, columns beams, concrete f’c, overloads, reinforced concrete, coatings, shoes, floor, flat beams, concrete foundations concrete cycle, concrete cycle, stirrups, according to picture, of columns, typical joints of beams with columns, esc., of columns, according to picture, of columns, according to picture, of columns, according to picture, of columns, according to picture, length of overlap see lam., n.f.c., n.f.p., tecnopor, poor concrete screed, cut, esc., building weight, seismoresistant parameters, zusc, techniques, n.f.p., n.f.c., n.t.n., subgrade: cyclopean concrete c: h p.g., quantity, stirrups, steel, dimension, kind, unid., unid., unid., unid., unid., confinement both extremes, confinement both extremes, column table, confinement both extremes, confinement both extremes, confinement both extremes, rec. free, shoe net, according to picture, shoe, according to column table, typical detail of zapata, according to shoe box, esc., stirrups of izage, n.f.p., poor concrete screed, n.f., n.f.p., beam column, covering, bending detail of stirrups, beam column, esc., typical joints of beams with columns, of columns, rest, according to picture, of columns, according to picture, esc., dimension, shoe box, kind, unid., grill, unid., quantity, confinement both extremes, unid., n.f.c., n.f.p., staircase detail, n.f.p., esc., beam, detail of ladder ii iv section, solid slab, esc., of the first tranche, detail of scale
Raw text data extracted from CAD file:
| Language | Spanish |
| Drawing Type | Plan |
| Category | Construction Details & Systems |
| Additional Screenshots |
 |
| File Type | dwg |
| Materials | Concrete, Masonry, Steel |
| Measurement Units | |
| Footprint Area | |
| Building Features | |
| Tags | autocad, base, bifamiliar, DETAIL, details, DWG, footings, FOUNDATION, foundations, fundament, Housing, laying of foundations, plan, plant, trade |
