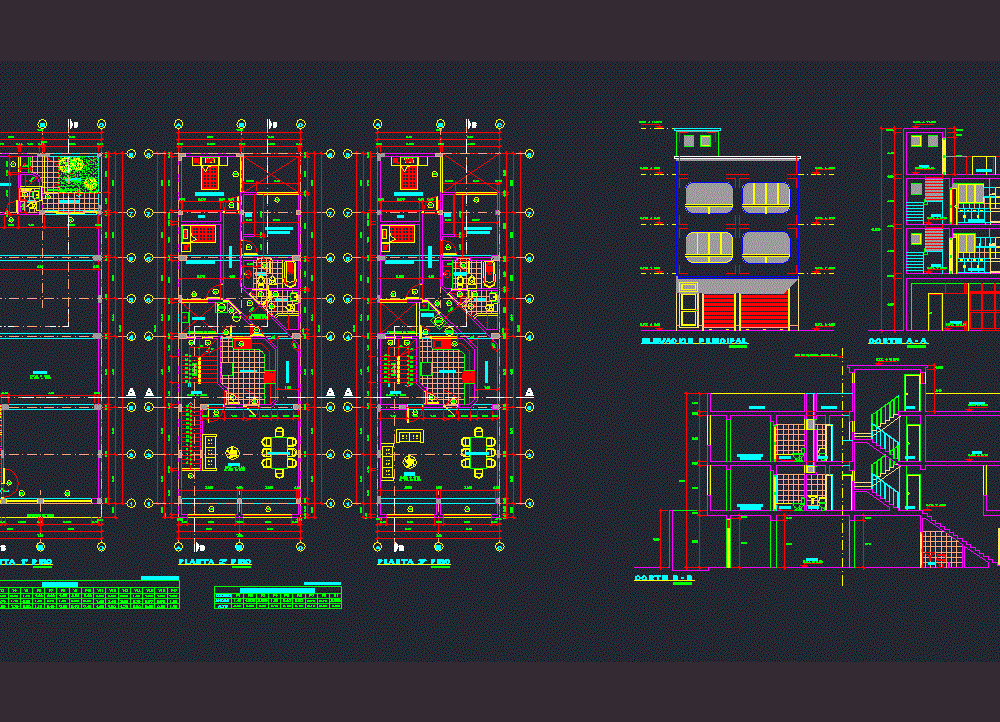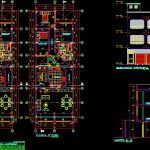
Trade – Multifamily Housing DWG Block for AutoCAD
Multifamily mixed trade. Plants – Cortes – Vista
Drawing labels, details, and other text information extracted from the CAD file (Translated from Spanish):
architecture, Main elevation cuts:, two-family dwelling, Mr. roberto layme ramos sra. Agustina Aguilar Challco, cut, esc, draft:, specialty:, description:, owner:, n.p.t., Main bedroom, bath, s.u.m., s.h., bath, hall, n.p.t., Main bedroom, bath, rooftop, bath, hall, n.t.t., rooftop, hall, ing. j. twenty, c.i.p., ing. jose a. twenty herrera, San Martin de Porres, professional:, date:, urb. montecarlo stage, mz. lot:, district:, Location:, drawing:, scale:, prov., Dept., rev .:, av. alfredo mendiola s.m.p., facsimile, April, general contractors, convex, angel balbin, lime, sheet:, n.p.t., living room, living room, n.p.t., rooftop, n.p.t., n.p.t., main elevation, Break shaft: cut, esc, cut, n.p.t., esc, s.u.m., n.p.t., hall, n.p.t., n.p.t., hall, n.p.t., hall, n.p.t., n.t.t., pass., kitchen, pass., kitchen, rooftop, c.p. from, Deposit, n.p.t. h. int., s.u.m., ceiling projection, s.h., garden, n.j., s.h., ground floor, esc, n.p.t. h. int., living room, bedroom, bedroom, dinning room, yard, therma, kitchen, hall, passage, bath, Main bedroom, bath, ceiling projection, terrace, cl., c.p. from, ceiling projection, Low ceiling projection, kitchen, living room, n.p.t. h. int., hall, c.p. from, dinning room, cl., ceiling projection, yard, therma, wash., bedroom, passage, cl., bedroom, bath, bath, Main bedroom, ground floor, esc, ground floor, esc, n.p.t., wash., width, high, alf, code, vain box, high, width, code, vain box, shower doors, windows, passage, cut, esc, n.p.t., Main bedroom, bath, s.u.m., s.h., bath, hall, n.p.t., Main bedroom, bath, rooftop, bath, hall, n.t.t., rooftop, hall, n.p.t., living room, living room, n.p.t., rooftop, n.p.t., n.p.t., main elevation, Break shaft: cut, esc, cut, n.p.t., esc, s.u.m., n.p.t., hall, n.p.t., n.p.t., hall, n.p.t., hall, n.p.t., n.t.t., pass., kitchen, pass., kitchen, rooftop
Raw text data extracted from CAD file:
| Language | Spanish |
| Drawing Type | Block |
| Category | Misc Plans & Projects |
| Additional Screenshots |
 |
| File Type | dwg |
| Materials | |
| Measurement Units | |
| Footprint Area | |
| Building Features | Deck / Patio, Garden / Park |
| Tags | assorted, autocad, block, cortes, DWG, Housing, mixed, multifamily, plants, trade, vista |
