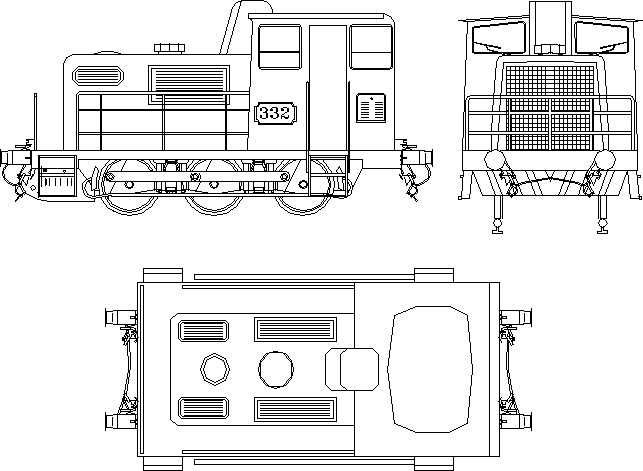ADVERTISEMENT

ADVERTISEMENT
Train 3 DWG Plan for AutoCAD
Train with plant elevation and profile
| Language | English |
| Drawing Type | Plan |
| Category | Vehicles |
| Additional Screenshots |
 |
| File Type | dwg |
| Materials | |
| Measurement Units | Metric |
| Footprint Area | |
| Building Features | |
| Tags | autocad, DWG, elevation, locomotive, plan, plant, profile, train, Transportation |
ADVERTISEMENT
