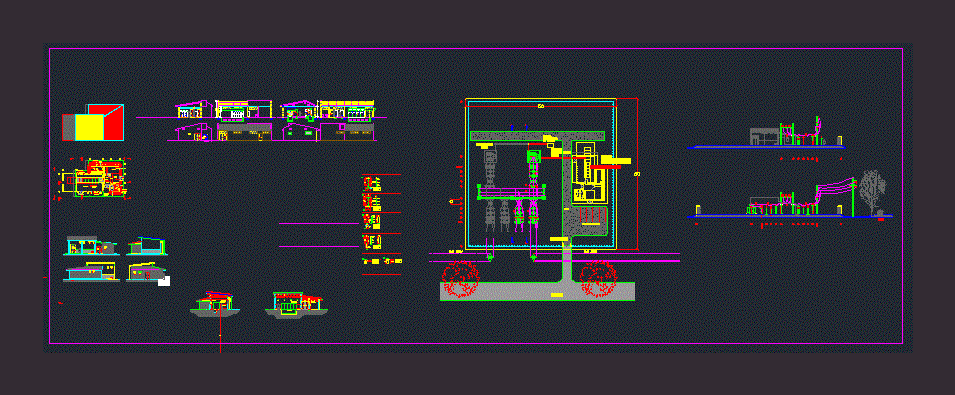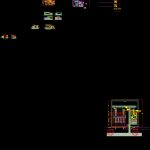
Transformer Station 33132kv DWG Plan for AutoCAD
Form premises; General plan and details
Drawing labels, details, and other text information extracted from the CAD file (Translated from Spanish):
possible cell growth m.t., tcl, my P, tsi, com., tiex, bat, my P, bat, air extractor, workshop, Deposit, loaders, s. of batteries, room, control, cell room, medium voltage, office, health, He passed, possible cell growth m.t., npt, nsf, npt, nsf, lmt, sugarcane prolongation canal, rod extension channel feeders, parking lot, access, route, future transformer, Street, oil separation chamber, route, Ceramic block, whipped water-resistant paint asphalt vapor barrier, reinforced mortar joint flush, exterior finish brick seen silicon paint for bricks, union staples, internal plaster cement lime thickness mts., interior latex paint finish, cement plinth with epoxy paint height mts., expanded polystyrene high density esp., galvanized sheet pre painted caliber, thermal insulation vapor barrier polyurethane spray expanded polystyrene layers, galvanized profile belts, galvanized profile welded belt, Zinc rim color idem veneer, Suspended ceiling with structure galvanized profiles of plaster rock plate esp joint taken, glass wool, hollow ceramic block, internal plaster cement lime thickness mts., interior latex paint finish, ceramic block, internal plaster cement lime thickness mts., interior latex paint finish, cement plinth with epoxy paint height mts., synthetic enamel frieze, cementicia hardener esp .:, with self-leveling paint, Mortar cement waterproof thickness mts., exterior latex paint finish, synthetic enamel frieze, Mortar cement waterproof thickness mts., cement plinth with epoxy paint height mts., cementicia hardener esp .:, with self-leveling paint, perimeter polystyrene sealant, cement floor base, subbase of selected soil compacted, cell room, medium voltage, frieze enamel synthetic, upper chained beam, cell room, medium voltage, workshop, Deposit, n.t.n., n.p.t., n.t.n., n.p.t., n.p.t., n.p.t., cable channel, n.t.n., n.t.n., n.t.n., n.t.n., cementitious hardener epoxy paint, porcelain, hºaº independent with enclosure wall ceramic block, wall bearing block ceramic wall brick seen, Perimeter cement floor with an epoxy painting, Water-resistant barrier drawer with Sika-type inorganic chemical aggregate superior quality, electric, aºinox, wardrobes wardrobe, front view, cut, characteristics., Single leaf exterior opening door with, sheet metal frame bwg, door veneer bwg, with polyurethane foam, quantity unit sheet left hand, hinge type: nasturtium, antipanic superimposed closing of stuffing, metal frame, rubber, rubber weather strip detail, unit leaf right hand, cut, hinge type: nasturtium, antipanic superimposed closing of stuffing, front view, cut, characteristics., Open door with double leaf, sheet metal frame bwg, door veneer bwg, with polyurethane foam, quantity unit, rubber, double contact rubber seal, with detachable upper threshold cloth, detachable, removable, of ventilation, cut, hinge type: nasturtium, antipanic superimposed closing of stuffing, front view, cut, characteristics., Open door with double leaf, sheet metal frame bwg, door veneer bwg, with polyurethane foam, quantity units, rubber detail, double contact rubber seal, front view, cut, characteristics., Single leaf exterior opening door with, sheet metal frame bwg, door veneer bwg, with polyurethane foam, quantity unit sheet left hand, hinge type: nasturtium, metal frame, rubber, rubber weather strip detail, units hand right hand, double contact rubber seal, characteristics., outdoor aerator with glass panels, sheet metal frame bwg, with polyurethane foam, quantity units, armed panel mosquito net, mobile armed glass panels, mosquito net panel, front view, front view, mobile armed glass panels, mosquito net panel, contragiate, glass dvh camera, characteristics., cloth fixed glass dvh top aerator with, sheet metal frame bwg, with polyurethane foam, quantity units, mobile panels armed glass panel mosquitero, trafo, s.aux., of m.t., of drivers of cdo., you., d.c., you., isolated, free, of m.t., of drivers of cdo., you., d.c., you., isolated, of m.t., of drivers of cdo., you., d.c., you., isolated, of m.t., of drivers of cdo., you., d.c., you., isolated, of m.t., of drivers of cdo., you., d.c., you., isolated, free, of m.t., of drivers of cdo., you., d.c., you., isolated, free, of m.t., of drivers of cdo., you., d.c., you., isolated, of m.t., of drivers of cdo., you., d.c., you., isolated, of m.t., of drivers of cdo., you., d.c., you., isolated, health, porcellan
Raw text data extracted from CAD file:
| Language | Spanish |
| Drawing Type | Plan |
| Category | Misc Plans & Projects |
| Additional Screenshots |
  |
| File Type | dwg |
| Materials | Glass |
| Measurement Units | |
| Footprint Area | |
| Building Features | Parking, Garden / Park |
| Tags | assorted, autocad, details, DWG, electricity, form, general, kv, plan, premises, Station, transformer |
