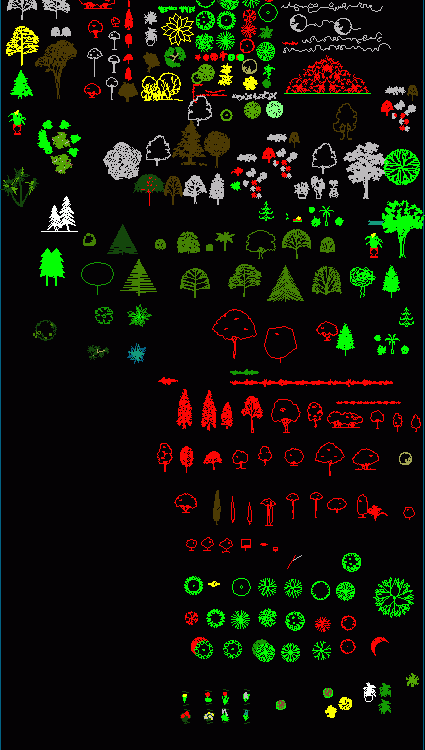
Trees DWG Block for AutoCAD
Trees
Drawing labels, details, and other text information extracted from the CAD file:
twin bed, executive chair, plant, king size bed, north, ok., telephone, institutional bed, telephone, side strip spray, manual valve, water meter, pressure regulator, q.c., quick coupling valve, rc valve, tee, jungle gym, arc play ladder, merry-go-round, climbing net, cem, cnty hwy, state hwy, us hwy, i-hwy, north, scale: not to scale, stack – brick bond, concrete retaining wall, finish grade, gravel, compacted topsoil, key way joint, reinforced concrete slab, expansion joint, rubbed finish concrete, fill line, corkscrew anchor set, into undisturbed soil, existing grade, compacted, backfill, filter cloth, nailed to posts, compacted backfill, ground cover plantings, wood retaining wall, scale: not to scale, perforated pipe cont., along back of wall, pipe set in gravel, concrete footing, compacted subgrade, flat brick cap, concrete block to be filled, brick wall section, height varies, as indicated on plan, rowlock capping, bricks and mortar, joints as per, landscape architect., galv. truss-type dur-o-wall, grout cavity solid, maintain drain holes, compacted fill, generic, granite, catch basin, conc. monument, used brick – bomacron, stacked bond, cable bollard, eye screws, corner post, gal. cable, earth, ref., bidet, wall-hung tank toilet, floor toilet, tank toilet, refrigerator, microwave oven, range, cafe seat, bar stool, corner sink, oval lavatory, rectangular lavatory, corner shower, curved corner fireplace, corner fireplace, double bed, baby grand piano, oval table, side chair, boat table, small, modified van, vanmod, platlift, isa symbol, isa, large, grab bar, end view, grab-ev, a.f.f., side view, grab-sv, front view, wchair-f, wchair-s, top view, wchair-t, wchdim-s, desk arm, eye level, handle, arm rest, wchdim-t, canedm-f, cane range, cane range, cane-f, cane-s, cane-t, walkdm-f, walkdm-s, walker, walker-f, walker-s, lavatory, cruchdmf, cruchdms, crutch range, crutch-f, crutch-s, wheelchair, wchr-s, tricycle elec wheelchair, wchr-f, rear exit platform van, vanrp, side exit platform van, vansp, vansr, wchr-t, bracing, a _ a, v,aâmœ, tarz nama, tarz plan, srdar, pianta ascensore idraulico a doppia fermata per edifici non residenziali, muratura portante, con apertura ad ante, scorrevoli telescopiche, finitura con intonaco al civile, corsa, mrh, aerazione, vano, mls, mlp, terrapieno, locale macchina, impianti in edifici pubblici
Raw text data extracted from CAD file:
| Language | English |
| Drawing Type | Block |
| Category | Animals, Trees & Plants |
| Additional Screenshots |
 |
| File Type | dwg |
| Materials | Concrete, Steel, Wood, Other |
| Measurement Units | Imperial |
| Footprint Area | |
| Building Features | Fireplace, Elevator |
| Tags | autocad, block, busch, bush, bushes, DWG, plant, tree, trees |

