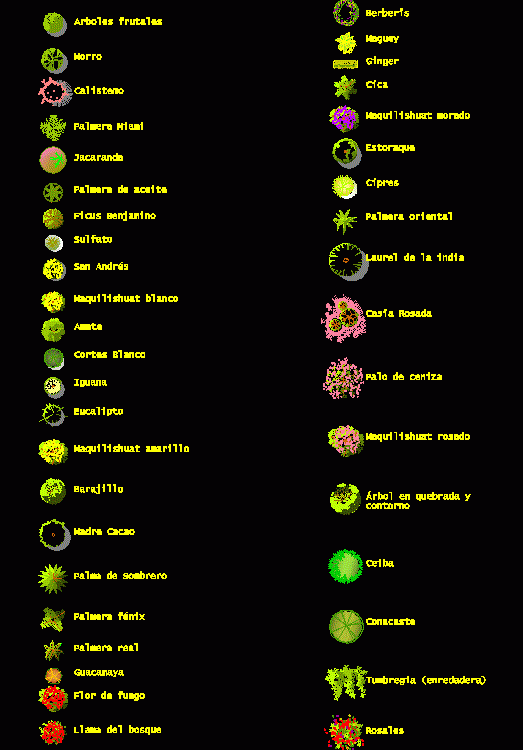ADVERTISEMENT

ADVERTISEMENT
Trees and Shrubs 2D DWG Block for AutoCAD
Plan view of trees and shrubs. This cad file shows morro, callistemon, palm tree, jacaranda, elaeis guineensis, ficus Benjamina, tabebuia rosea, ficus insipida, tabebuia, eucalyptus, pink poui, barilla, gliricidia sepium, sabal causiarum, phoenix palm, roystonea regia, guacamaya, flor de fuego, spathodea campanulata, berberis, maguey, ginger, cycas revoluta, ocimum campechianum, cypress, palmyra palm, ficus benjamina, cassia fistula, parkinsonia, tabebuia rosea, chile de arbol, ceiba,conacaste tree, thunbergia alata and rosales. The details of trees with name were clearly mentioned in this drawing. It can be used in the cad plans of garden, park, lawns and landscaping.
| Language | English |
| Drawing Type | Block |
| Category | Animals, Trees & Plants |
| Additional Screenshots | |
| File Type | dwg |
| Materials | N/A |
| Measurement Units | |
| Footprint Area | |
| Building Features | |
| Tags | ceiba, eucalyptus, morro, tree |
ADVERTISEMENT

