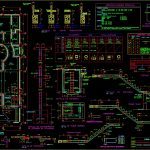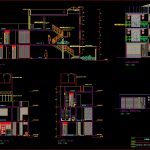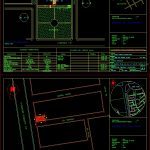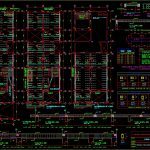
Triplex House DWG Section for AutoCAD
Triplex House – Four Bedrooms – Plants – Sections – Elevations
Drawing labels, details, and other text information extracted from the CAD file (Translated from Spanish):
area of normative lot, single-family, two-family, multi-family, and fifth, iii, area of urban structuring, zoning, parking, minimum frontal removal, maximum height, uses, net density, building coefficient, rnc, project, parameters, normative table, free area,: i, location scheme, owner:, professional :, single-family housing, project :, location :, architecture: location and location, specialty :, bacharq. Miguel Granados Terán, indicated, drawing in CAD :, date :, scale :,: Lima,: Santiago de Surco,: Sagitario,: Juno, passage, lot, block, urbanization, district, province, viv. single family, floor plan, first floor, third floor, area of land, covered area, occupied area, second floor, park, areas, partial, total, pje. juno, sidewalk, garden, arq. jose luis cotrina vilchez, mrs. olinda raquel santos lucich, land, urb. sagittarius, av. prolg. Inca roads, hacienda house, park, ca. Stena, ca. verona, ca. Padua, ca. fonia, urb. fiori, ca. Miguel Angel, ca. spring, av. enrique fermin, ca. pavia, ca. turin, ca. the carob trees, miguel angel, av. alfredo mendiola, two-family dwelling, existing, kitchen, ceramic floor, studio, sh., living room, tv room, professional, owner, specialty, location, scale, date, drawing :, room, roof, living, laundry, sewing, bedroom, employee, deposit, terrace, dining room, room, patio, main, daily, hall, proy. high furniture, proy. double height, proy. cantilever, proy. empty, proy. wooden structure, proy. roof, floor: third floor, floor: first floor, floor: second floor, theatine, structure, iron and glass, plant: roofs, stairs, cat, tendal area, proy. elevated tank, proy. vacuum, architecture: cuts and elevation, elevation, cut cc, front fence, cut bb, cut aa, npt., structure of iron and glass, oil green epoxy paint, pastry brick, concrete laundry, garden, elevated eternit tank , cat ladder, wooden structure, overburden, foundation, column, plate or beam, technical specifications, concrete – columns, concrete – armed overlays, abutments in columns., concentration detail, foundations, reinforced concrete :, concrete – beams, strength, foundation:, sobrecimiento :, concrete ciclopeo :, steel, mortar :, overload :, expansion joint, tank lid, no. floor, type, bxt, cut, stone, median, maximum, table of columns, detail of cut foundation, detail of sardineles., nj, npt, nfp, dilatation jnuta, foundation of, sanitary cover, pit, grate, sump box, cistern detail, split stone filling, detail of bending of, detail of gave nteles, structure: foundation-details, roof roof, abutments in columns and beams, cistern, cover, location of, overlaps and joints, colum, beams, slabs, not allowed, stirrups, rmax, same section, armor in one, no more will be spliced, central third, will be located in the, the l, the column or support joists, beam on each side of, of light of the slab or, splices of the reinforcement, columns, slabs and beams, sedimentation, beam, painting lintels, concrete, wall, staircase detail, filling, first section, tercertramo, second section, column, delivery of joists, double joist, standard hook detail, when there is no, additional footboard, floor, structure: lightened ceiling-details , luis towers, typical section of temperature, overlapping joints for beams, slabs and lightened, consult the designer., lower is spliced on the supports, being the indicated or the specified percentages, c- for lightened and flat beams the steel, b- in case of not splicing in the s zones, the same section., reinforcement, h greater, upper, h minor, values of m, h any, lower, note: slab macisa, va, court xx, see architecture, vb, brick, d of stairs, duct of ventilation, pass joists, remove bricks, base for tank, elevated, details of beams, distribution of abutments:
Raw text data extracted from CAD file:
| Language | Spanish |
| Drawing Type | Section |
| Category | House |
| Additional Screenshots |
     |
| File Type | dwg |
| Materials | Concrete, Glass, Steel, Wood, Other |
| Measurement Units | Metric |
| Footprint Area | |
| Building Features | Garden / Park, Deck / Patio, Parking |
| Tags | apartamento, apartment, appartement, aufenthalt, autocad, bedrooms, casa, chalet, dwelling unit, DWG, elevations, haus, house, logement, maison, plants, residên, residence, section, sections, triplex, unidade de moradia, villa, wohnung, wohnung einheit |
