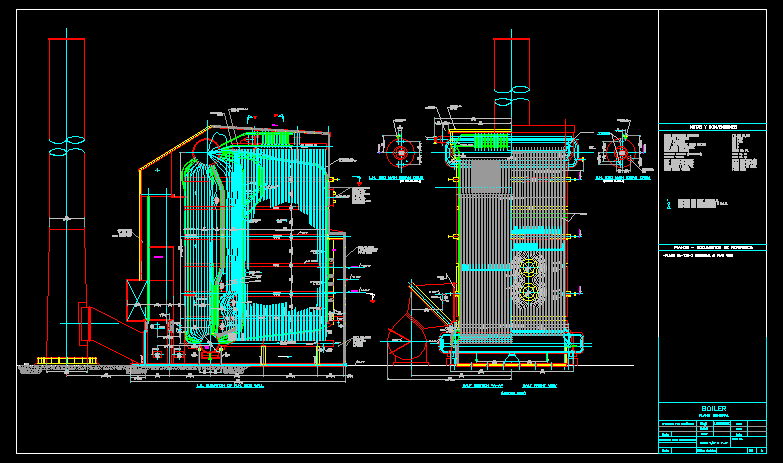
Tube Water Boiler, 450 Psig DWG Block for AutoCAD
Steam Water – tube Boiler. Operating pressure 450 pounds per square inch guage; design pressure 500 pounds per sq inch guage, psig.
Drawing labels, details, and other text information extracted from the CAD file:
i.d., to drums, furnace sept, to end of boiler feed conn., to side will tubes, to lower side heaters, i.d., air heater, obs. door el., obs. door, construction per e.s. arrgt, o.d. upper side w.w. hdr, const. per arrgt., refractory seal es sdt., airheather casing insul. block aluminum ribbed stucco embossed, lower drum, i.d., l.h. elevation of r.h. side wall, o.d. lower side w.w. hdr, cast, bef., wall, burners, front sides o.d. tubes exp. metal sheet plastic. refractory ga casing insul block exp. metal sheet aluminum ribbed stucco embossed, ga. ins. cassing insul. block on front on side windbox thk. outside, obs. door, to drums, sides air duct thk. ins. insul. block air space lagging, access door r.s., anchor bolt, acces door, el., access door r.s., el., obs. door, el., obs. door, el., obs. door el., el., o.d., access door r.s., b.o. conns., el., shh, lh rh, shn qpp, shn opp, cshn opp, shn opp, lh shn hh, shn ppa, shn opp, el., furnace sept, wf wf, wf wf, el., fr. ww tubes, el., manhole, exp., a.m. std. w.n. for s.v., el., dwg. support, o.d. door both sides, el., o.d. door both sides, exp., weld, to end of boiler feed conn., wf wf, to side will tubes, to lower side heaters, l.h. end main steam drum, dwg., manhole, exp., a.m. std. w.n. for s.v., r.h. end main steam drum, dwg., for water columns, w.n. rf conn. for boiler feed., am. std. wn. for sw. xxxx tong, bt for the xxx well, i.d., half section, half front view, el., joint, l.s, opp, shn opp, shn opp, shn opp, shn opp, shn opp, shn opp, shn opp, shn opp, shn opp, shn opp, shn opp, shn opp, shn opp, shn opp, shn opp, shn opp, shn opp, shn opp, lh rh, lh rh, lh rh, lh rh, lh rh, lh rh, lh rh, lh rh, lh rh, lh rh, lh rh, lh rh, lh rh, lh rh, lh rh, fecha, código archivo, rev., aprobado para construcción, fecha, plano no., fecha, revisó, escala:, aprobado por disenador, fecha, dibujó, verificó, a.rodriguez, plano general, boiler, planos documentos de referencia, notas convenciones, steam generation continuos, operating pressure, desing pressure, steam temperature super heater, feed water temperature, convection surface, radiation surface, furnace volume, heat release infornace, combustible heavy oil, water boiler volume, psig, sq. ft., co. ft., h.h.v., gals, couplings for draft gluges l.s., couplings for thermocouples r. l.s., couplings for thermocouples, sectional plan view
Raw text data extracted from CAD file:
| Language | English |
| Drawing Type | Block |
| Category | Climate Conditioning |
| Additional Screenshots |
 |
| File Type | dwg |
| Materials | Aluminum, Plastic |
| Measurement Units | |
| Footprint Area | |
| Building Features | |
| Tags | aquecedor, aquecimento, autocad, block, boiler, chauffage, chauffe, Design, DWG, heater, heating, heizung, operating, pressure, radiator, square, steam, tube, water |

