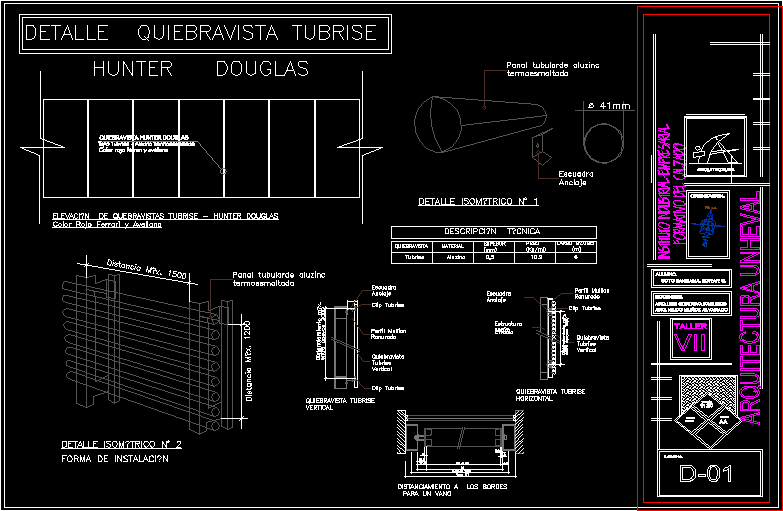
Tubrise Screen Baffles By Hunter Douglas DWG Detail for AutoCAD
Details Quiebravista Hunter Douglas, where you see the brand, color and way of installing
Drawing labels, details, and other text information extracted from the CAD file (Translated from Spanish):
n. m., latex ivory, latex white smoke, glass and aluminum, carpin, teria, column, walls, paintings, int. sh, window, door, carpentry, floors, countertops, baseboards and, beams, varnish, plywood, polished colored cement, tarrajeo rubbed, patio – laundry, main hall, living room, ss.hh., bedroom princiopal, balcony, terrace, special coating, kitchen, tarrajeo fine rubbed, metal, porcelain, white latex, painting of finishes, finishes, environments, social, service, intimate, tongue and groove, cream latex, type, —, height, width, sill, cant ., type of material, box of bays, doors, screens, windows, wrought iron, aluminum insulating layer, screed, mortar, flat solar collector, heated room, bathroom, washbasin, shower, washbasin, hot water tank, concrete block , thermostatic limiter of temperature of reorno, system by radiant floor, hot water, installation of the system of heating underfloor heating, legend, c: boiler, q: burner of gas, ch: chimney, ee: pond expansion, s: supplier, lsg: gas line, tp: programmable thermostat, vmt: three-way motorized valve, m: pressure gauge,: ball valve,: recirculating pump,: pressure gauge,: automatic filling valve,: gas filter,: automatic vent,: American union,: safety valve,: three-way motorized valve, lsg, scale, boiler detail, buildings iii, course :, architecture, arq. luis mendoza, teacher: inst. air, theme: red Luis, student :, ladder :, date :, indicated, conditioning, housing, social housing, extractor view in elevation, return duct a.a. up or down, a.a. supply pipeline ups or downs, thermal box, wall thermostat, exhaust in line entrecielo, return grid measures indicated, model eq. package, deb, model eq. condenser, model uma, hra, return grid, uma, handling unit, elevation view, air direction, copper pipe, drainage pipe condensed water, extractor floor view, cfm, cubic feet per minute, square feet per minute , damper, heating systems, installation, heating, system, heating, nowadays, the heating system most known and widely introduced in our homes is radiator heating. However, every day the underfloor heating is being introduced more strongly, given the low temperature required, the installation of radiant floor can be combined with a system of solar panels or other alternative energies, illustration, aesthetics, freedom of land use. , does not dirty the walls, collector system, it is a set of accessories that is normally placed in a register box and whose function is to distribute the hot water that is received from the boiler to each of the corresponding piping circuits to each room of the house., air conditioning, are compact units, in the same equipment are located both the compressor and the evaporator, and the controllers. can be cold or hot or just cold., cl, garden, patio, room, first level, ground floor, second level, dining room, up to roof, rooftop, detail duct, pipe support and insulation, glass tempered glass, bankrupt hunter douglas, tubrise type – thermo-enamelled aluzinc, ferrari red color and hazelnut, anchoring bracket, tubrise clip, bankruptcy vertical tubrise, max. spacing, grooved mullion profile, structure according to, calculation, scale:, date:, plane:, unheval architecture, industrial-business institute, workshop, vii, shoe training, soto sangama, edwar g., student., arq.luis cordova facundo, teachers., arq. nildo muñoz alvarado, orientation., lamina, tubular de aluzinc termoesmaltado, technical description, bankrupt, material, tubrise, aluzinc
Raw text data extracted from CAD file:
| Language | Spanish |
| Drawing Type | Detail |
| Category | Doors & Windows |
| Additional Screenshots |
 |
| File Type | dwg |
| Materials | Aluminum, Concrete, Glass, Wood, Other |
| Measurement Units | Imperial |
| Footprint Area | |
| Building Features | Garden / Park, Deck / Patio |
| Tags | autocad, brand, color, curtain, DETAIL, details, douglas, DWG, hunter, installing, screen |
