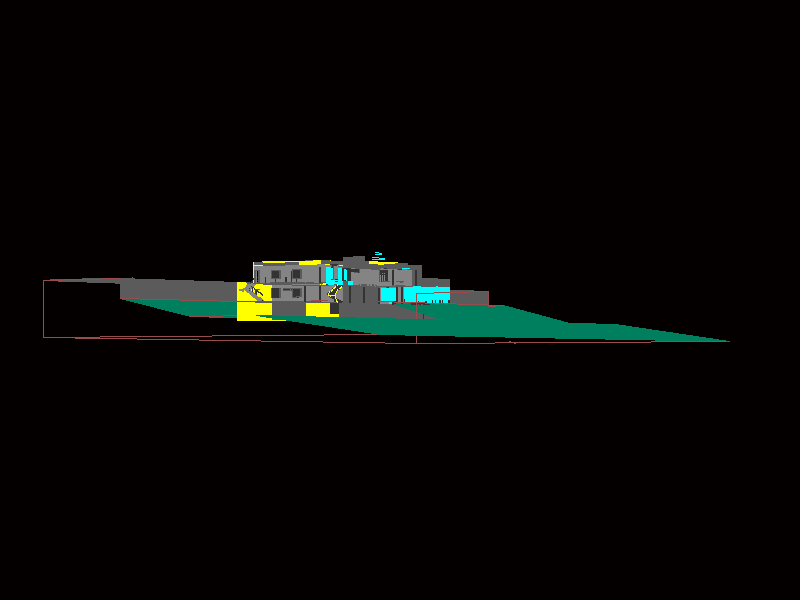ADVERTISEMENT

ADVERTISEMENT
Tugendhat House – Mies Van Der Rohes Tugendhat House DWG Block for AutoCAD
House Tugendhat- Volumetric
Drawing labels, details, and other text information extracted from the CAD file:
white glass, concrete tile, gray marble
Raw text data extracted from CAD file:
| Language | English |
| Drawing Type | Block |
| Category | Famous Engineering Projects |
| Additional Screenshots |
 |
| File Type | dwg |
| Materials | Concrete, Glass |
| Measurement Units | |
| Footprint Area | |
| Building Features | |
| Tags | autocad, berühmte werke, block, der, DWG, famous projects, famous works, house, mies, obras famosas, ouvres célèbres, tugendhat, van, volumetric |
ADVERTISEMENT
