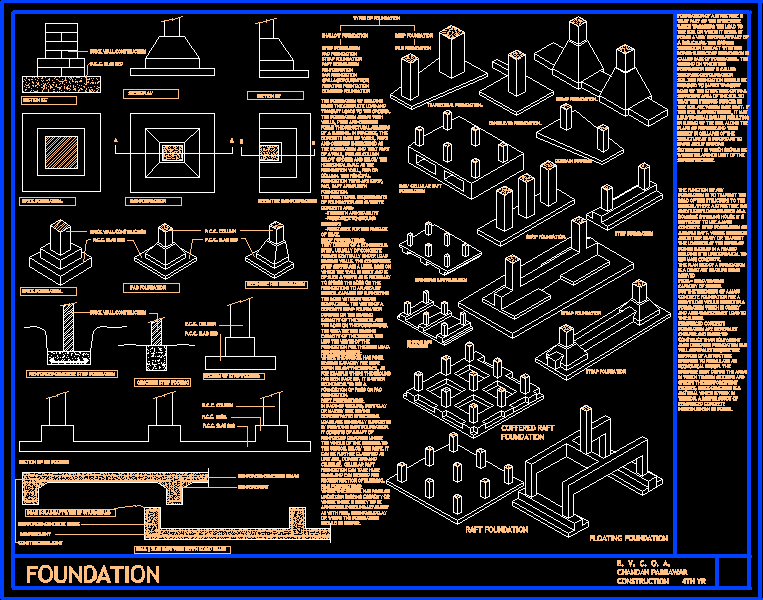
Types Of Foundation DWG Detail for AutoCAD
Construction detail on foundation
Drawing labels, details, and other text information extracted from the CAD file:
terence yohannan construction yr, foundation, section aa’ scale, plan scale, plan scale, part elevation scale, key plan, steel canopy, dia. ms hook, dia. ms turn buckle, dia. ms suspention rod, dia. ms turn buckle, thk fiber glass cover, ms bracket crome plated with spider clip, thk pair of fabricated ms cantilever beam, thk aluplex cover, dia. ms axial hinge tube section, thk ms plate for teeth joint, thk ms base gusset plate, thk aluminium cover plate, steel stauntion, thk ms section, plinth, pvc cover, dia. ms tube tie member, thk ms section, dia. ms suspention rod, thk fiber glass cover, dia spider clip screw, thk pair of fabricated ms cantilever beam, dia. ms tube tie member, dia. ms turn buckle, steel truss beam, steel stauntion, pvc cover, dia. ms turn buckle, thk ms plate for teeth joint, dia. ms axial hinge tube section, ms bracket crome plated with spider clip, dia spider clip screw, thk pair of fabricated ms cantilever beam, dia. ms tube tie member, dia. ms suspention rod, thk ms angle, thk aluplex cover, spot light, thk pair of fabricated ms cantilever beam, steel truss beam, dia. ms hook, thk ms section, pvc cover, dia. ms turn buckle, thk fiber glass cover, dia. ms suspention rod, dia. ms turn buckle, rubber soul packing, pvc cover, dia. ms axial hinge tube section, thk ms plate for teeth joint, thk pair of fabricated ms cantilever beam, ms bracket crome plated with spider clip, thk fiber glass cover, steel truss beam, thk pvc gutter, thk ms plate for teeth joint, dia. ms axial hinge tube section, thk aluminium cover plate, thk pair of fabricated ms cantilever beam, ms bracket crome plated with spider clip, dia spider clip screw, thk fiber glass cover, b. v. c. o. chandan pabbawar construction yr, steel canopy, strip foundation., trapezoidal foundation., cantilever foundation., strap foundation., brick foundation., the function of any foundation is to transmit the load of the structure to the subsoil.where structure has only light loadings such as domestic dwelling house it is sufficient to use mass concrete strip foundation or simple raft. where buildings are either heavy or transmit the loadings at the series of points such as in framed building it is uneconomical to use mass concrete. the plan size of foundation is constant feature being derived from capacity of subsoil. but the thickness of mass concrete foundation for heavy load would result in foundation which is costly and adds unnecessary load to the subsoil. reinforced concrete foundation are generally cheaper and easier to construct than equivalent mass concrete foundation but will generally require the services of structure engineer to formulate an economical design. the engineer must define the areas in which tension occuers and specify the reinforcement since concrete is material which is week in tension. deeper study of reinforced concrete principles can be found., the foundation of building bears the complete load and transmit loads to the ground. the foundation along with piers and columns forms the structural members of buildng. in the concrete base of piers and columns is descri
Raw text data extracted from CAD file:
| Language | English |
| Drawing Type | Detail |
| Category | Construction Details & Systems |
| Additional Screenshots |
 |
| File Type | dwg |
| Materials | Concrete, Glass, Steel |
| Measurement Units | |
| Footprint Area | |
| Building Features | |
| Tags | autocad, base, construction, DETAIL, DWG, FOUNDATION, foundations, fundament, types |
