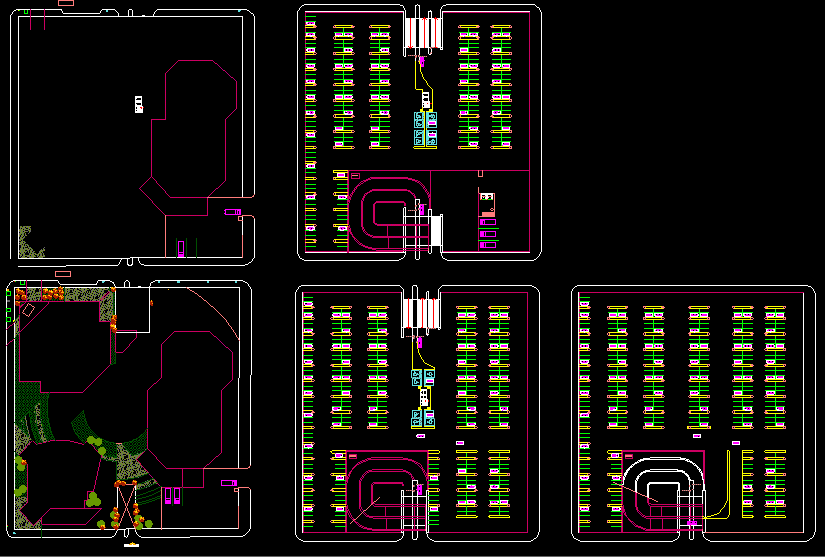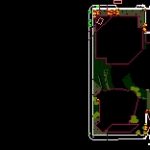ADVERTISEMENT

ADVERTISEMENT
Undergroung Parking Structure–2 Levels DWG Block for AutoCAD
UNDERGROUND PARKING FOR A PERFORMING ARTS FACILITY. PARKING SLOTS ARE MINIMAL AND ARRANGED AT 90 DEGREES. OPEN SPACES AND COLUMNS.
Drawing labels, details, and other text information extracted from the CAD file (Translated from Spanish):
elevators, parking
Raw text data extracted from CAD file:
| Language | Spanish |
| Drawing Type | Block |
| Category | Transportation & Parking |
| Additional Screenshots |
 |
| File Type | dwg |
| Materials | Other |
| Measurement Units | Metric |
| Footprint Area | |
| Building Features | Garden / Park, Elevator, Parking |
| Tags | arranged, arts, autocad, block, car park, degrees, DWG, estacionamento, facility, levels, minimal, parking, parkplatz, parkplatze, stationnement, structure, underground |
ADVERTISEMENT
