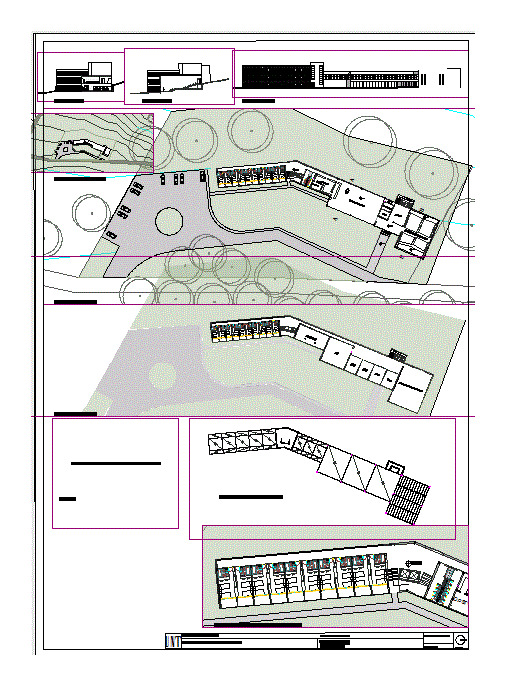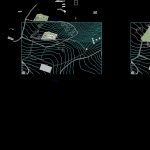
University Residence DWG Block for AutoCAD
Residencia Universitaria Located in Argentina; Tucumán in Cerro Molle Horco .
Drawing labels, details, and other text information extracted from the CAD file (Translated from Galician):
classroom, to be, dining room, sum, media library, bar, conference room, say sec, adm, bath, to be, dpsto., classroom, kitchen, classroom, conference room, sum, media library, classroom, conference room, dining room, bar, say sec, adm, bath, dpsto., kitchen, to be, cut, workshop de lullo tpa iii, subject: university residence, Christian student lazarte, teachers arq: mellace orlando sala, scale:, unt, north, set roofing floor, set cuts, tall building floor, ground floor set, cut outflow building, Taller de lullo tpa iv, topic:, student, teachers arq: mellace orlando sala, scale:, date:, unt, north, cut, front esc., flat set esc., ground floor esc:, high plant esc:, strucutural plant esc:, sector rooms ground floor esc., sketch
Raw text data extracted from CAD file:
| Language | N/A |
| Drawing Type | Block |
| Category | Misc Plans & Projects |
| Additional Screenshots |
 |
| File Type | dwg |
| Materials | |
| Measurement Units | |
| Footprint Area | |
| Building Features | |
| Tags | argentina, assorted, autocad, block, cerro, DWG, located, residence, university |
