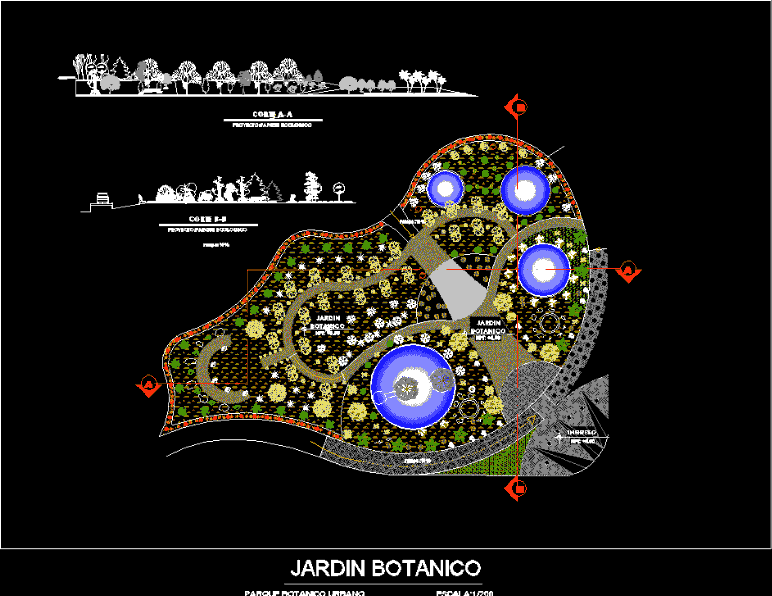
Urban Botanic Park Project DWG Full Project for AutoCAD
ACADEMIC PROJECT OF A BOTANICAL PARK CITY – General Flatness – designations
Drawing labels, details, and other text information extracted from the CAD file (Translated from Spanish):
jr. hope, jr. lucanas, jr. the sea, jr. huamanga, jr. ancash, jr. arequipa, jr. moquegua, jr. tacna, av. sandbanks, general store, p l a n t a, university peruvian wings, professional school of architecture, project:, ecological park, location:, plane:, location, esc:, film:, student:, e. vilchez, date:, architecture, print format, left lateral elevation, parking, snack, amphitheater, botanical garden, biological terrace, access plaza, sports hall, women sshh, sports center slab, central square, entrance, architectural cuts, e. vilchez, architectural elevations, plot plan, right lateral elevation, rear elevation, sshh males, sh disabled, biological park, general parking, playground
Raw text data extracted from CAD file:
| Language | Spanish |
| Drawing Type | Full Project |
| Category | Parks & Landscaping |
| Additional Screenshots |
 |
| File Type | dwg |
| Materials | Other |
| Measurement Units | Metric |
| Footprint Area | |
| Building Features | Garden / Park, Parking |
| Tags | academic, amphitheater, autocad, botanical, city, designations, DWG, flatness, full, general, park, parque, Project, recreation center, urban |
