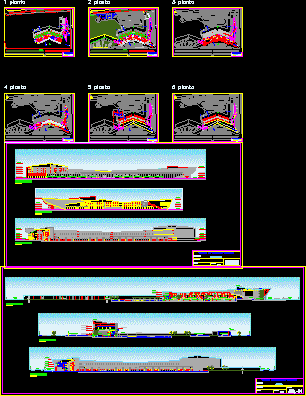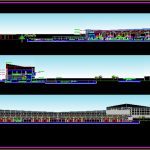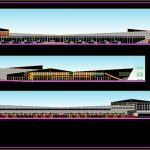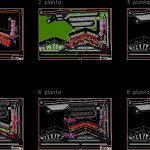
Urban Bus Station DWG Elevation for AutoCAD
Architectural Design of a Bus Station with plants, cuts and elevations
Drawing labels, details, and other text information extracted from the CAD file (Translated from Spanish):
l.p., s. boarding, mod., count., mod. food, food court, wait, shops, boarding, bus zone, parking, parcels, dep., dorm., sh., vest., enc., parking, track, service area, general deposit, court b – b, court c – c, entrance hall, sh, counter, sale of passages, hall staircase, entrance atrium, garden, court a – a, scale, floor plan, location, date, cuts, terrestrial transport terminal, lamina , hotel, elevations, be, of. control of operations, kitchenettes, s.s.h.h., dressing rooms and showers-drivers, of. accounting and budgets, dept. of legal, s.s.h.h. , showers, and changing rooms, men, module, ticket sales, of. infrastructure and maintenance, of. security, of. technical service, dept. and office, sshh, reception, rest area drivers, women, dormitory, sshh and dressing, third stage, third level floor, nursing and, ambulance, area of, module stores, circulation for boarding, administrative, hall, police, post , modules of, hall, hall of services, personnel, lavand., first level, house, force, cistern, forklift, platform, service, telephone, booths, telefon., internet, sound, second stage, cafeteria, room waiting, info., time, tourist, post and, administration, postcard, central, consignment, baggage, meetings, room, secret., adminis., recep., public, sshh, av. the sea, repairs, general buses, washing and, bus cleaning, lubrication, and lubrication, general, spare parts and supplies, extinguishing and crane, station, fuel, general, second level plant, sum, of.abastecimiento and logistics , food, food court, stores, module, agency, bank, central, telephone, of. human resources, general secretary and archives, treasury, sshh, dressing rooms and showers-terramozas, resting area terramozas, serv., trade, terrace, simple, room, double, fourth floor plant, roofing plant, control, unloading, terramozas – services , access drivers, visualization and operational control, administration, general management, meeting room
Raw text data extracted from CAD file:
| Language | Spanish |
| Drawing Type | Elevation |
| Category | Transportation & Parking |
| Additional Screenshots |
   |
| File Type | dwg |
| Materials | Other |
| Measurement Units | Metric |
| Footprint Area | |
| Building Features | Garden / Park, Deck / Patio, Parking |
| Tags | architectural, architecture, autocad, bus, cuts, Design, DWG, elevation, elevations, plants, Project, Station, terminal, urban |
