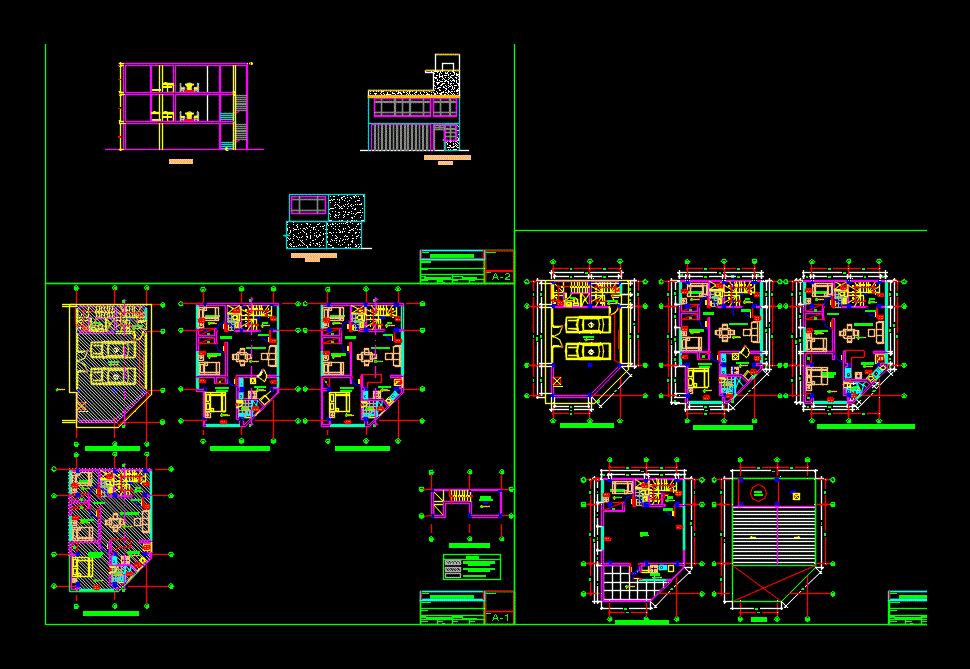
Urban Detached House DWG Block for AutoCAD
Semi public area public and private well distributed with hall; star; bathrooms; master bedrooms; bedrooms card.
Drawing labels, details, and other text information extracted from the CAD file (Translated from Spanish):
dining room, distribution plants, revised :, floor :, location :, scale :, lamina :, architecture, specialty :, date :, drawing :, multifamily housing, owners :, project :, signature and seal :, first level floor, garage , entrance, bathroom, tank lid, basement, service, deposit, roof, tank, elevated, legend, declared existing area, expansion area, without remodeling, with remodeling, laundry, kitchenet, frontal elevation, lateral elevation, cuts and elevations, aa court, second level floor, living room, hall, bedroom, main, passageway, third level floor, fourth level floor, fifth level floor, living room, kitchen, typical third and fourth level floor, staircase, cat
Raw text data extracted from CAD file:
| Language | Spanish |
| Drawing Type | Block |
| Category | House |
| Additional Screenshots | |
| File Type | dwg |
| Materials | Other |
| Measurement Units | Metric |
| Footprint Area | |
| Building Features | Garage |
| Tags | apartamento, apartment, appartement, area, aufenthalt, autocad, bathrooms, block, casa, chalet, detached, distributed, dwelling unit, DWG, hall, haus, house, Housing, logement, maison, master, private, PUBLIC, residên, residence, residential, semi, star, unidade de moradia, urban, villa, wohnung, wohnung einheit |
