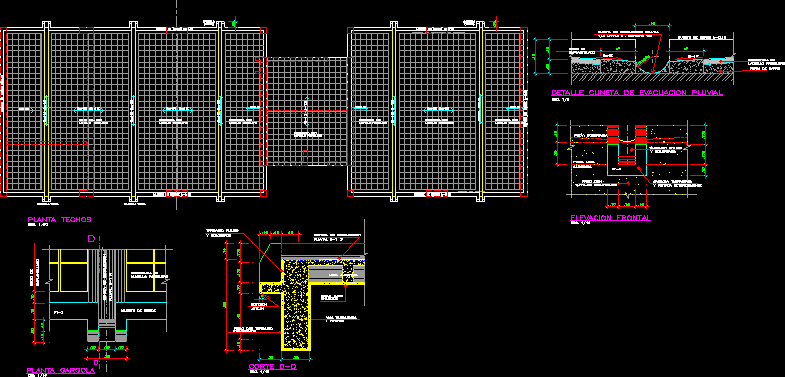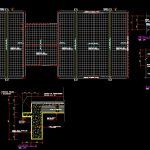
Urinals -Toilet DWG Detail for AutoCAD
Urinals – Details
Drawing labels, details, and other text information extracted from the CAD file (Translated from Spanish):
tube, meeting, patio garden according to, be the plant, burdensome material, wall detail, foundation, c: h p.g., stone, condition the faces, flat to the exterior facing, mortar c: a, dimensions, plant, construction of i.e.i., in the a.h. the stage cedars, plant ceilings, esc, esc, rain gutter detail, edge stool, mud cake, start of, embossed, coverage of, brick pastry, rain gutter gutter, mortar, front elevation, gargola plant, cut, esc, proy coverage, proy slab, frieze with, tarred gargola, tarrajeo polished, lightened, frosty tarrajeo, painted externally, colored, edge stool, brick pastry, picking gutter, coverage of, start of, embossed, pluvial, colored, tarrajeo polished, plaster, ceiling, pluvial, picking gutter, graffiti, tarred beam, frosty, frieze with tarrajeo, goteron, lightened slab, edge stool, typical gargola, edge stool, gargoyle, edge stool, gargoyle, edge stool, coverage with, brick pastry, coverage with, brick pastry, coverage with, brick pastry, coverage with, brick pastry, coverage with, brick pastry, coverage with, brick pastry, coverage with, brick pastry, typical gargola
Raw text data extracted from CAD file:
| Language | Spanish |
| Drawing Type | Detail |
| Category | Construction Details & Systems |
| Additional Screenshots |
 |
| File Type | dwg |
| Materials | |
| Measurement Units | |
| Footprint Area | |
| Building Features | Deck / Patio, Garden / Park |
| Tags | abwasserkanal, autocad, banhos, casa de banho, DETAIL, details, DWG, fosse septique, mictório, plumbing, sanitär, Sanitary, sewer, toilet, toilette, toilettes, urinal, urinals, urinoir, wasser klosett, WC |
