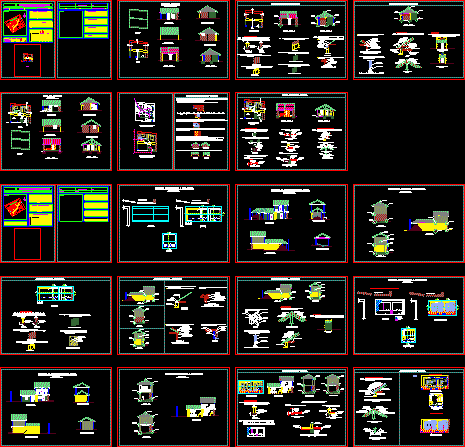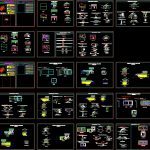
Vernacular Architecture – Adobe DWG Detail for AutoCAD
Vernacular Architecture- Details
Drawing labels, details, and other text information extracted from the CAD file (Translated from Spanish):
av. pedro vasconez, plant, esc, left side facade, esc, right side façade, esc, cut to ‘, rear facade, esc, main facade, esc, cut b ‘, esc, implantation, guardian’s house, Actual state, construction systems current state, esc, cut b ‘, current state plant, esc, detail, esc, cut to ‘, detail, runner, full, two waters, morphological study, plant, esc, technical construction study, central university of ecuador, faculty of architecture urbanism, complementary, on structural, state of conservation, structural, good:, bad:, regular:, Location, place:, living place, of floors:, mezzanine, enameled, wood tile, Earth, wood, complementary elements, coating, floors, painting, doors, ceiling, windows, plaster, cover, electrical installations, sanitation, p. b., White, p. to., p. b., coffee, p. to., recessed, material, view, color, cangahua block wood partitions, stone molon mortar lime sand, structural elements, wood, structural elements, lintels, railing, underfloor, steps, floor, on foundation, foundation, Wall, pillars, material, facade, approximate year of construction:, date:, living place, place:, of floors:, cover, lateral facade, rear facade, front facade, approximate year of construction:, date:, detail, esc, the soil presents a good resistance of approximately so there is no, given the technology of the construction can be said that the foundations must be, chos mortar stone of the same these elements do not, of these walls are constructed with amorphous cubic blocks of cangagua, are located as the boundary of the interior room of the house with the corridor, made of cement blocks part way, of these walls are formed by tapiales of height of, this is a wall formed by tapial by two rows of cangagua placed, of block of this is a wall that was previously placed is, esc, of the lateral facade covering one side of the corridor., in the head of the east forms the back wall of the house., small room with raised partition., the house is constructed with several types of teniendose like this:, detail, wall of tapial, mortar lime sand, molon stone, structural problem in relation to this element., structural elements, cangagua wall, molon stone, mortar lime sand, stiff strap, whip, wall of tapial, rows of canga, sill, detail, esc, presenting the following details:, the rear wall of the house presents the following detail in the head of the wall, scissor pair, stiff strap, sill, wooden pillar, the soleras are of are located on the pillars walls of the, the pillars are those found in the, are supported by a foundation stone that prevents, located on the front of the, The walls formed with this partition form a small, detail, cut to ‘, esc, detail, construction systems current state, detail, cane, stiff strap, wooden pillar, cane, sill, clay tile, chocoto, reed, chaguarquero, scissor pair, detail, esc, detail, and
Raw text data extracted from CAD file:
| Language | Spanish |
| Drawing Type | Detail |
| Category | Construction Details & Systems |
| Additional Screenshots |
 |
| File Type | dwg |
| Materials | Wood |
| Measurement Units | |
| Footprint Area | |
| Building Features | Deck / Patio |
| Tags | adobe, architecture, autocad, bausystem, construction system, covintec, DETAIL, details, DWG, earth lightened, erde beleuchtet, losacero, plywood, sperrholz, stahlrahmen, steel framing, système de construction, terre s |
