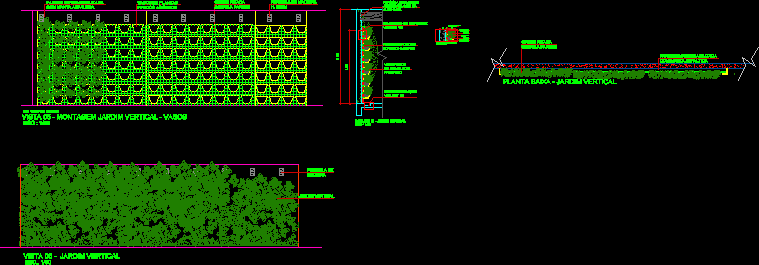ADVERTISEMENT

ADVERTISEMENT
Vertical Garden – Details DWG Detail for AutoCAD
Details – specifications – sizing
Drawing labels, details, and other text information extracted from the CAD file (Translated from Portuguese):
vertical garden detail, esc .:, perver drainage see det., grid-fixed vessel with screw, screw fixing the vase on the grid, wallcovering see det., wooden pergola in the masonry., wall waterproofing, esc .: no scale, socket screw, masonry waterproofed asphalt blanket., black Earth, ferns, grid fixed to wall already imperm., plastic vase black color, view mount garden vertical vases, qtd. units., esc .:, grid attached to wall, potted plants fixed to the grid, waterproofed wall with asphalt blanket, wooden pergola h:, wooden pergola, vertical garden, vertical garden view, esc .:, ground floor garden vertical, grid attached to wall, waterproofed wall with asphalt blanket
Raw text data extracted from CAD file:
| Language | Portuguese |
| Drawing Type | Detail |
| Category | Construction Details & Systems |
| Additional Screenshots |
 |
| File Type | dwg |
| Materials | Masonry, Plastic, Wood |
| Measurement Units | |
| Footprint Area | |
| Building Features | Garden / Park |
| Tags | autocad, DETAIL, details, DWG, garden, sizing, specifications, vertical |
ADVERTISEMENT

