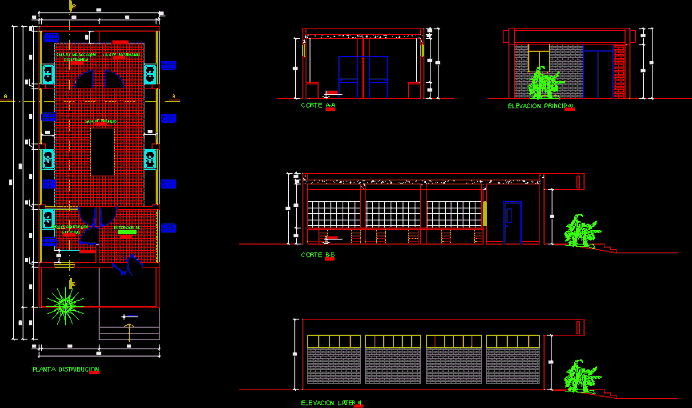
Virology Laboratory, 84m2, Agricultural Research Station, Peru DWG Elevation for AutoCAD
Laboratory of Virology of 84 m2 in agricultural experimental station – General Plan, Elevation
Drawing labels, details, and other text information extracted from the CAD file (Translated from Spanish):
Level:, yellow, color, green, blue, pens, magenta, cyan, Red, White, color, distribution plant, cut, main elevation, cut, lateral elevation, Receipt of samples, sample processing, incubation room, electronic microscope room, Work room, low furniture, inia, National institute of agrarian innovation, December, jagv, drawing, reviewed, j.g., architects, telephone, jorge gonzales del solar, av. chancay bolivar, architect cap, signature stamp, scale, Location, flat, draft, architecture: plant cuts elevations, date, sheet, experimental agricultural station donoso, of the training infrastructure: virology, experimental agricultural station donoso, chancay huaral km road
Raw text data extracted from CAD file:
| Language | Spanish |
| Drawing Type | Elevation |
| Category | Misc Plans & Projects |
| Additional Screenshots | Missing Attachment |
| File Type | dwg |
| Materials | |
| Measurement Units | |
| Footprint Area | |
| Building Features | |
| Tags | agricultural, assorted, autocad, DWG, elevation, general, laboratory, PERU, plan, research, Station |
