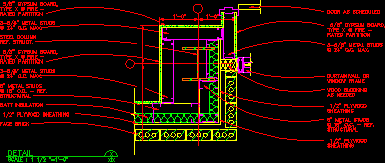ADVERTISEMENT

ADVERTISEMENT
Wall Cuts Fire DWG Detail for AutoCAD
Wall cuts-fire – Details constructive
Drawing labels, details, and other text information extracted from the CAD file:
gypsum, plywood sheathing, gypsum, scale, detail, batt insulation, face brick, structural, o.c. ref., metal studs, o.c. max., metal studs, o.c. max., rated partition, type fire, ref. struct., steel column, metal studs, rated partition, type fire, plywood, sheathing, plywood, wood blocking, o.c. ref., metal studs, structural, sheathing, as needed, window frame, gypsum, rated partition, type fire, o.c. max., metal studs, curtainwall or, door as scheduled
Raw text data extracted from CAD file:
| Language | English |
| Drawing Type | Detail |
| Category | Construction Details & Systems |
| Additional Screenshots |
 |
| File Type | dwg |
| Materials | Steel, Wood |
| Measurement Units | |
| Footprint Area | |
| Building Features | |
| Tags | aluminio, aluminium, aluminum, autocad, ceiling, constructive, cuts, DETAIL, details, DWG, fire, gesso, gips, glas, glass, l'aluminium, le verre, mauer, mur, panels, parede, partition wall, plaster, plâtre, vidro, wall |
ADVERTISEMENT
