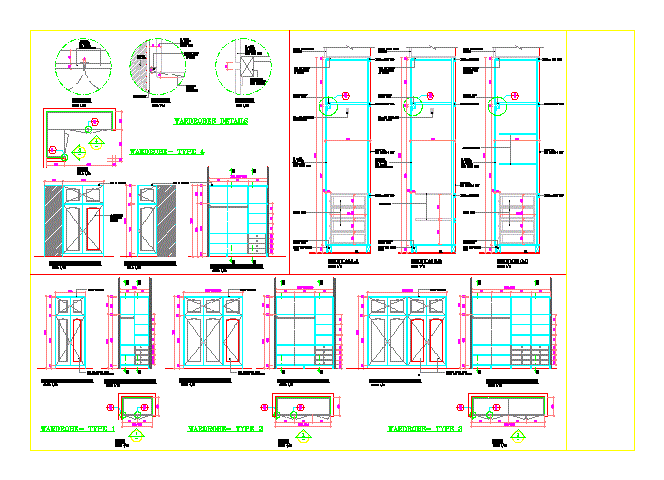
Wardrobe DWG Detail for AutoCAD
WARDROBE DETAILS
Drawing labels, details, and other text information extracted from the CAD file:
ureau, ational, ngineering, this drawing is the property of -, it is forbidden to produce it’s contents in, any form, except for the intended purpose., this drawing is not to be scaled. the stated, dimensions only are to be considered., the discrepancies are to be brought to the, attention and resolved by national engineering, bureau before commencement of any work., total built up area calculations, s.no floor plate area area, general notes, note:, all traffic signs shown in this drawing, are to be reviewedby the consultant, contractor must submit, shop drawings for basement layout, indicating location for all signs, approval., status, drawn, checked, date, file ref., project no., drawing no., scale, revision, x.x., —-, drawing title, m.e.p. consultant, main consultant, client, project, r e v i s i o n s, no., revision details, ————, i s s u e s, issue details, signage details, dubai sports city, gulf general investment p.s.co., dubai, u.a.e., spray paint finish, meranti wood with, block or, r.c.c. wall, as shutter, with finish same, section a-a, finish, beech wood veneer, f.f.l., meranti wood, section b-b, mdf shutter, chrome plated, block wall, bulkhead, painted gypsum board, wardrobes details, section c-c, detail-d, detail-e, detail-f, adjustable shelves, drawer units, fixed shelves, laminated, postformed, wood shutter, mdf carcase, with white, beech veneer finish, laminate finish, plan, line of bulkhead, glass mirror, fixed behind, shutter, mirror fixed behind shutter, wardrobes schedule
Raw text data extracted from CAD file:
| Language | English |
| Drawing Type | Detail |
| Category | Doors & Windows |
| Additional Screenshots |
 |
| File Type | dwg |
| Materials | Glass, Wood, Other |
| Measurement Units | Metric |
| Footprint Area | |
| Building Features | Garden / Park, Parking |
| Tags | autocad, closet, DETAIL, details, DWG, WARDROBE |
