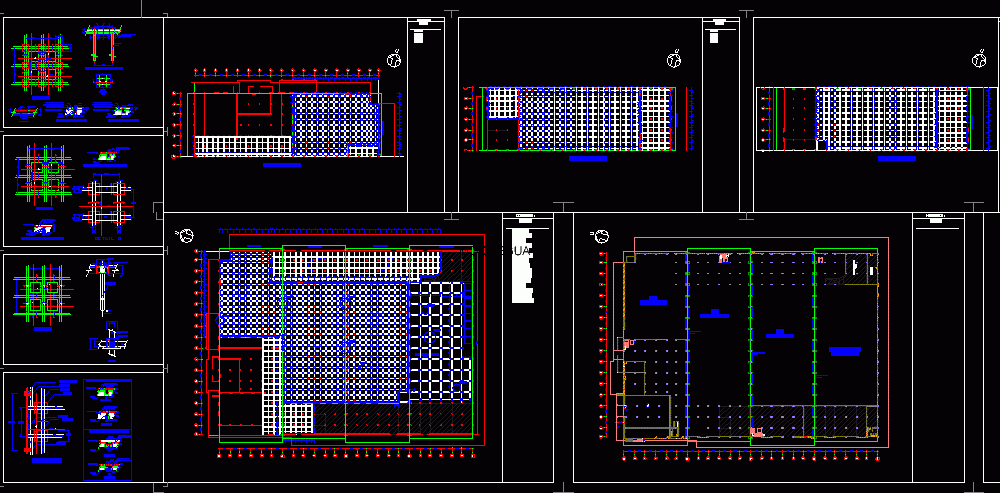
Warehouse Foundation DWG Block for AutoCAD
Warehouse Foundation
Drawing labels, details, and other text information extracted from the CAD file (Translated from Indonesian):
agribusiness and food, piece, warehouse, warehouse, legend, building ex. chiyoda, detail of pile position, refenery surabaya, and audit of ex building structures. chiyoda, mapping plant refenery surabaya, Sun, consultants and designers, pt.indocode, June, ir.wahjoe rahardjo nk, date, ir. educated bambang s., rizky rachmansyah, tnd.hangan, revision, date, project, owner, consultant, refenery surabaya, pt. smart tbk., approved, the title of the image, ref, no.gmb, scale, Approved, checked, drawn, signature, sheet, information, warehouse of finished goods, warehouse, warehouse, access product reject, steel floor elev., elevated concrete floor., piece, plate joint, wedge, plate joint, pin, wedge, plate joint, wedge, pin, pile, pile cap, pile, details, pin, plate joint, wedge, plate joint, wedge, pin, plate joint, wedge, pin, platform, elv., warehouse, piece, up, workshop floor, concrete exsisting floor, piece, warehouse, details, details, pile cap, contractor piles, piece, pile, pieces in the beam area, pieces in the beam area, details, beam enlargement, piece, pile, details, pile cap, details, piece, sloof, warehouse, legend, information, information, legend, warehouse gbj, legend, information, area filling plant, area of finished goods warehouse, exsisitng plan, details, exsisting column, pile cap, warehouse gbj, filling plant warehouse, pvcaw pipes, detail of beam enlargement, pedestal, detail of beam enlargement, pedestal, field, field, details, up, loading dock, office, up, warehouse gbj, filling plant warehouse, up, loading dock, office, up, renc. loading dock, workshop floor, exsisting sand layer, workshop floor, exsisting sand layer, new work floor, beam, concrete floor exsisting thick, workshop floor, new thick concrete floor, concrete floor exsisting thick, new thick concrete floor, concrete floor exsisting thick, new thick concrete floor, concrete floor exsisting thick, new thick concrete floor, concrete floor exsisting thick, new thick concrete floor, concrete floor exsisting thick, new thick concrete floor, concrete floor exsisting thick, new thick concrete floor, workshop floor, concrete exsisting floor, piece, details, concrete floor exsisting thick, warehouse, legend, information, detail barn warehouse, legend, information, warehouse, detail barn warehouse, warehouse, legend, information, detail barn warehouse, concrete floor exsisting thick, new thick concrete floor
Raw text data extracted from CAD file:
| Language | N/A |
| Drawing Type | Block |
| Category | Construction Details & Systems |
| Additional Screenshots |
 |
| File Type | dwg |
| Materials | Concrete, Steel |
| Measurement Units | |
| Footprint Area | |
| Building Features | |
| Tags | autocad, base, block, DWG, FOUNDATION, foundations, fundament, industrial building, warehouse |
