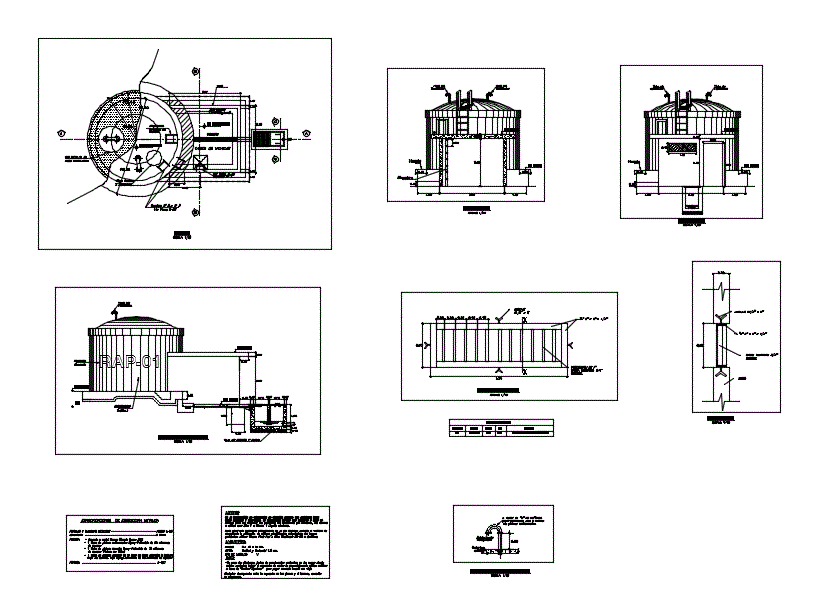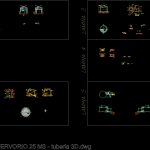
Water Reservoir DWG Section for AutoCAD
Plant – sections – details – dimensions – specifications
Drawing labels, details, and other text information extracted from the CAD file (Translated from Spanish):
Npt, typical, scale:, plant, scale:, Cut off overflow box, scale:, Clean channel, scale:, Cleaning channel section, scale:, scale:, Cut off overflow box, scale:, Metal grid for overflow cleaning, scale:, Cut metal grid for overflow cleaning, scale:, stairs, scale:, stairs, scale:, Stairs detail, scale:, section, scale:, Reinforcement of upper dome steel, unscaled, Additional reinforcement detail, scale:, Detail of interior heights in dome, scale:, Overflow pipe detail, Npt, scale:, Detail of metaica cap, scale:, section, scale:, Columns, scale:, Beams, scale:, Lightening plant, scale:, Typical lightened detail, scale:, Related searches, scale:, Longitudinal section hydraulic fittings, scale:, Cross section hydraulic systems, unscaled, Isometria inst. Hydraulics, Tee, gate valve, description, accessories, Und., Metered, Und., Universal threaded union, gate valve, Tee, Threaded cross, Threaded type nipples, Pipe of, M.s.n.m, Npt, Npt, Ntt., Npt, Npt, Ntt., Elbow type, Universal threaded union, Threaded type nipples, Und., Und., Und., Und., Und., Und., Und., Und., Und., Und., Und., Mts., Mts., Pipe of, Npt, M.s.n.m, scale:, Cement plant house, scale:, section, scale:, Plant reservoir upper bottom reinforcement of foundation slab, scale:, section, scale:, plant, scale:, Steel reinforcement section, scale:, Steel reinforcement section, Npt, Npt, M.s.n.m, Corrugated bars: astm, Fy, Coatings, Concrete emptied against the ground, Concrete in contact with the ground with, Spherical cube cover, Type of foundation, Foundation support layer, Permissible ground pressure, Minimum depth of foundation, Concrete cement in contact with the, Cube walls mooring beams, Cm., Portland type ii, Summary of foundation conditions, According to a soil study, Cm., According to a soil study, Foundation slab, Background walls of the reservoir, Spherical cover, Containment valve housing walls, cement, Concrete strength, Running stone, Stone displacement, reinforcing steel:, Concrete in contact with water, Concrete floors in contact with the ground, Sole, Portland type ii, Concrete specifications, class, Mpa, Valve floor slab, Rest of the structure, Portland type, See detail of, length, Max., Horizontal reinforcement, Element background, Only where it is not expressly indicated in the plans., The reinforcement that passes through a section between two is overlapped, Successive overlaps there will be a minimum distance of diameter of the reinforcement in use., use, bent, hook, Detail of the, Hooks in stirrups, Cms., dimension, Length in cms., Max., Ref. horizontal, With cm., bent, detail of, Min, Diameters, Vertical reinforcement, Overlap, Zone of, Overlap length, diameter, Cms., Ref. vertical, Ref. horizontal, With cm., Bending of longitudinal reinforcement, specified, In planes, your B. Overflow, your B. Of purge, Go distribution network, your B. of conduction, Comes from yauyichalloc, Comes from c.caballos ññusca, scale:, Window detail, scale:, Window detail, scale:, Window detail, Tubes in, For ventilation with hands, Of anticorrosive paint, Weld mesh, coverage, Spherical, mosquito net, Padlock ear, Fluted iron, rivet, Fluted pl, diameter, Long, handle, Bar handle, Smooth, Brick pastry laid on mortar cm, Temperature steel, Hollow clay brick, Stairway no, Flat bar galv., Galv tube., Anchorages, Galv., steps, Galvanized, griddle, Long typical, Additional reinforcement in hollow, To the center of the shell, Inner wall, Outer wall, beam, Flying anchor, Vertical square, Plate for security lock of welded the circular plate with hole of, tube of, ventilation, concrete, exposed, Reservoir, Drain overflow box, projection, Dump of, Overflow, Wall, See detail of, Ventilation tube, Proy. access, Reservoir, Valve stand, Channel, Maximum water level, Waterproofing tarrajeo, Sika type chema, tube of, ventilation, Board of, diameter, capacity, Waterstop, To the center, meeting, slab, To the center, Wall of, Reservoir, Foundation, running, meeting, sidewalk, Shed, Valves, sidewalk, stairs, See plan, stairs, tube of, ventilation, tube of, ventilation, sidewalk, tube of, ventilation, tube of, ventilation, stairs, projection, Metal entrance cover, Flat bars galv., stairs, Galv tube., Flat bars galv., stairs, stairs, Galv., Flat bar galv., Galv tube., Stairway no, Anchorages, griddle, Galvanized, griddle, Metal grid of, Support for lifting lid., Support for lifting lid., Prefabricated concrete, Metal grid of, Cent mesh
Raw text data extracted from CAD file:
| Language | Spanish |
| Drawing Type | Section |
| Category | Mechanical, Electrical & Plumbing (MEP) |
| Additional Screenshots |
 |
| File Type | dwg |
| Materials | Concrete, Steel |
| Measurement Units | |
| Footprint Area | |
| Building Features | Car Parking Lot |
| Tags | autocad, details, dimensions, DWG, einrichtungen, facilities, gas, gesundheit, l'approvisionnement en eau, la sant, le gaz, machine room, maquinas, maschinenrauminstallations, plant, provision, reservoir, section, sections, specifications, wasser bestimmung, water, water reservoir |
