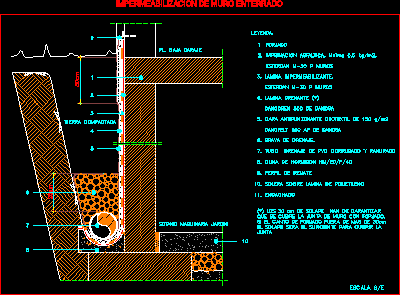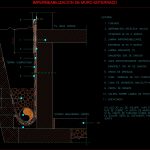ADVERTISEMENT

ADVERTISEMENT
Waterproof Buried Wall DWG Detail for AutoCAD
waterproof of buried wall – Detail with references picture
Drawing labels, details, and other text information extracted from the CAD file (Translated from Spanish):
Sotano machinery garden, Sill on polyethylene sheet, The overlapping cm must ensure that the wall joint is forged. If the forging edge beyond the overlap will be sufficient to cover the joint, Concrete cradle, Sloping, Auction profile, scale, Waterproofing of buried wall, Compacted earth, Pl. Low garage, Danofelt ap de danosa, Danodren from danosa, Waterproofing sheet., Esterdan walls, Asphaltic primer. minimum, Grooved corrugated pvc drainage pipe, Antipunzonante geotextile layer of, Drainage sheet, Drainage gravel., wrought, legend:
Raw text data extracted from CAD file:
| Language | Spanish |
| Drawing Type | Detail |
| Category | Construction Details & Systems |
| Additional Screenshots |
 |
| File Type | dwg |
| Materials | Concrete |
| Measurement Units | |
| Footprint Area | |
| Building Features | Garage, Garden / Park |
| Tags | autocad, base, buried, DETAIL, DWG, FOUNDATION, foundations, fundament, picture, references, wall, waterproof |
ADVERTISEMENT

