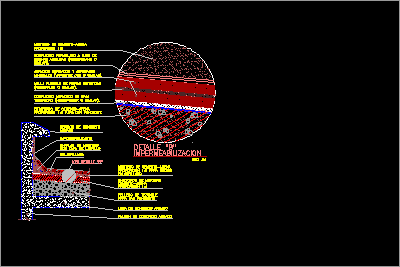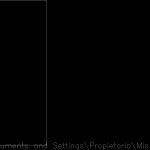
Waterproof DWG Detail for AutoCAD
Details waterproof
Drawing labels, details, and other text information extracted from the CAD file (Translated from Spanish):
detail, Waterproofing, Reinforced concrete faldon, Reinforced concrete slab, Mortar warped, Mortar of, Proportion to receive, Slope proportion, proportion, To give earrings, Tezontle stuffing, With brick lid, see detail, Brickwork, Mortar flange, Waterproofing, Concrete repison, armed, Brickwork, Warped, viscosity, Low asphalt compound, Flexible mesh of synthetic fibers, Acrylic resins, Compound formulated base, Minerals, Refined asphalt aggregates, proportion, Mortar of, Esc:, armed, Concrete repison, Waterproofing, With brick lid, Proportion to receive, Mortar of, Brickwork, proportion, Mortar warped, Reinforced concrete slab, Tezontle stuffing, To give earrings, Reinforced concrete faldon, Mortar flange, Brickwork, see detail, Mortar of, proportion, Refined asphalt aggregates, Minerals, Compound formulated base, Acrylic resins, Flexible mesh of synthetic fibers, Low asphalt compound, viscosity, Warped, Slope proportion, Waterproofing, Esc:, detail
Raw text data extracted from CAD file:
| Language | Spanish |
| Drawing Type | Detail |
| Category | Construction Details & Systems |
| Additional Screenshots |
 |
| File Type | dwg |
| Materials | Concrete |
| Measurement Units | |
| Footprint Area | |
| Building Features | |
| Tags | autocad, barn, cover, dach, DETAIL, details, DWG, hangar, lagerschuppen, roof, shed, structure, terrasse, toit, waterproof |
