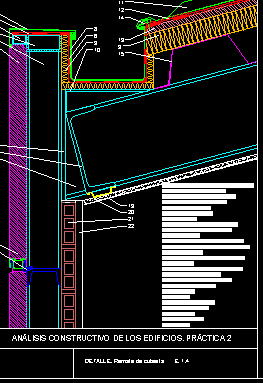ADVERTISEMENT

ADVERTISEMENT
Facade Of Panel Sandwich – Deck Roof DWG Block for AutoCAD
Facade panel sandwick – Deck roof
Drawing labels, details, and other text information extracted from the CAD file (Translated from Spanish):
Constructive analysis of buildings. practice, Detail: cover shot, Sandwich panel luxalon mm plate, Aluminum with filler, Panel support structure upn, Standard panel fastening part, Pipe mm, Waterproofing, Pre-zinc zinc sheet fences, Pre-zinc sheet metal gutter, thermal isolation, Sheet for projecting thermal insulation, Prepat sheet cover. Zinc, Protective felt, Waterproof board screwed on, Greased sheet, Bolted plate bolted the beams, Space for free expansion, Auction profile, Ipe beam, Pladur roofing master, Plasterboard, Simple partition, Plaster, Ipe pillar, Raised with seam, Pin for fixing the gasket
Raw text data extracted from CAD file:
| Language | Spanish |
| Drawing Type | Block |
| Category | Construction Details & Systems |
| Additional Screenshots |
 |
| File Type | dwg |
| Materials | Aluminum |
| Measurement Units | |
| Footprint Area | |
| Building Features | Deck / Patio |
| Tags | autocad, block, construction details section, cut construction details, deck, DWG, facade, panel, roof, sandwich |
ADVERTISEMENT

