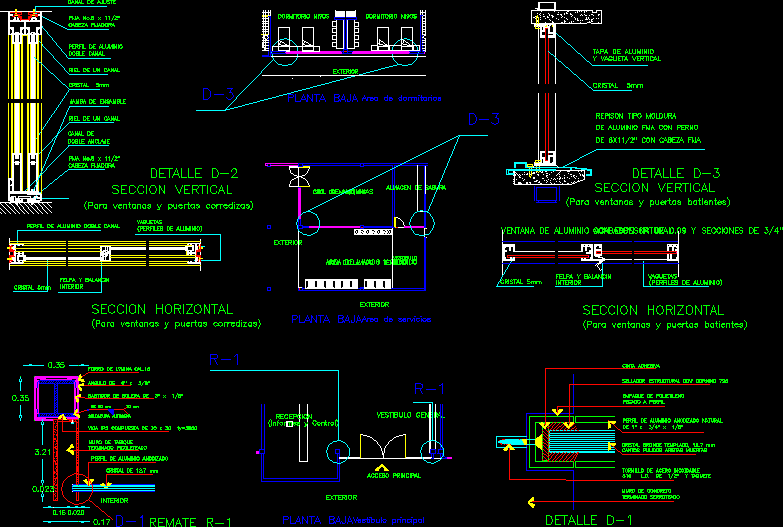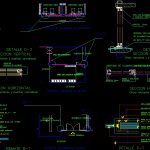
Window Framing Details DWG Detail for AutoCAD
Blacksmith Detail – Windows – Doors –
Drawing labels, details, and other text information extracted from the CAD file (Translated from Spanish):
fixed aluminum with bolt, assembly jamb, horizontal section, natural finish aluminum window, vaguetas, plush and rocker, interior, aluminum profile double channel, vertical section, double anchor, channel, fixing head, and vertical vagueta, repison type molding, aluminum cover, aluminum profile, single channel rail, double channel, adjustment channel, main access, general hall, reception, punching finish, partition wall, anodized aluminum profile, autogenous welding, adhesive tape, packaging polyethylene, stainless steel screw, finished serroteado, edges polished dead edges, profile of natural anodized aluminum, glued to profile, concrete wall, ground floor, bedroom area, exterior, children’s bedroom, service area, vestibule, washing and laying, garbage storage, cto. of machines, main hall
Raw text data extracted from CAD file:
| Language | Spanish |
| Drawing Type | Detail |
| Category | Doors & Windows |
| Additional Screenshots |
 |
| File Type | dwg |
| Materials | Aluminum, Concrete, Steel, Other |
| Measurement Units | Metric |
| Footprint Area | |
| Building Features | |
| Tags | autocad, DETAIL, details, doors, DWG, framing, openings, window, windows |

