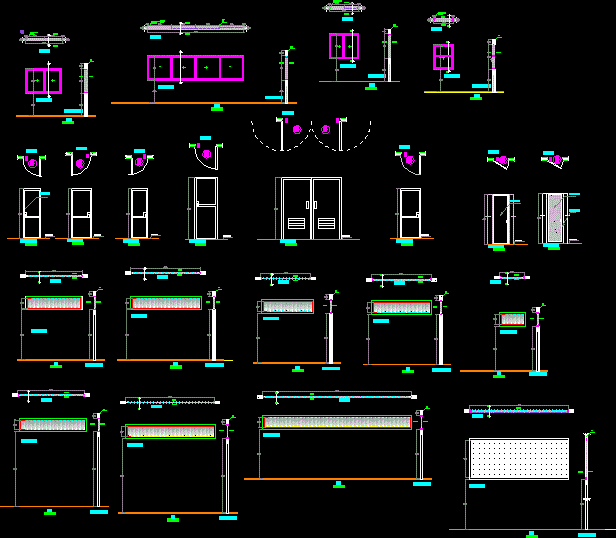
Windows And Doors Details DWG Detail for AutoCAD
DETAIL OF DYNAMIC WINDOWS AND DOORS, windows can be modified only by enlarging the lattice INCREASE
Drawing labels, details, and other text information extracted from the CAD file (Translated from Spanish):
i. canton municipality guabo, window box, width, height, parapet, door box, doors, material, steel, ac galbanizado, permehabilizante material, on floor, reinforced concrete, wood, type, acrylic, plant, section aa, beam , interior, exterior, natural anodized aluminum, fixed glass, v. f, finished floor, detail of doors, location, nomenclature, size, size, specification, bathroom, kitchen, natural aluminum, blue glass anodized, master bedroom, specification:, vain, administrative area. p.a., natural aluminum, anodized-glass, ofic. inspector. p.a., specification:, steel-glass joints, stairs, bathrooms: s.h.m, bathrooms: dressing area, bathrooms: s.h.h., bathrooms: dressing area, area of triperas, alm. of heads and legs, alm. of leathers, area of slaughter, bathroom administrative area, parapet, bathrooms, specifications of doors, exit: cold room, bathrooms: shgenerales and adm., bathrooms: showers, iron, galvanized iron, wood, acrylic, materials, sheet :, scale:, indicated, details of windows and doors
Raw text data extracted from CAD file:
| Language | Spanish |
| Drawing Type | Detail |
| Category | Doors & Windows |
| Additional Screenshots |
 |
| File Type | dwg |
| Materials | Aluminum, Concrete, Glass, Steel, Wood, Other |
| Measurement Units | Metric |
| Footprint Area | |
| Building Features | |
| Tags | autocad, DETAIL, details, doors, DWG, dynamic, lattice, window, windows |
