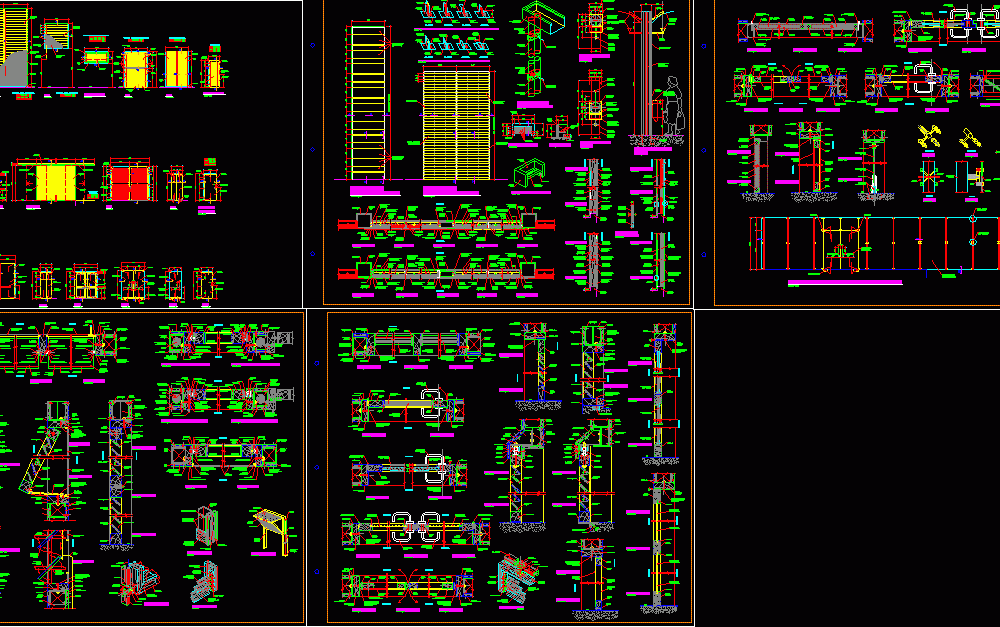
Windows Por Tropical Forest Zone DWG Detail for AutoCAD
Pivot Panel – Blind – Awnings – Window-Shades Construction Details
Drawing labels, details, and other text information extracted from the CAD file (Translated from Spanish):
high, variable, wood blinds, var., width, alf, pivoting apersianada window, wooden apersianado, folding apersianada window, piano hinge, pivot axis, proy. metal column, concealed counterweight projection, wooden latticework, var, handle, n.p.t, l series wide mortise lock, plywood door, sliding, apersianada, paneled, wooden log cover, proy. metal rail, hinges vaiven, antipanic bar modern type, tempered glass, hole for bolt to fill with glued wood or putty with sawdust, counterweight, cable, self-tapping screw, screws, vertical wheels, metal rail, welded thread run, taxiing, beam w metal, apersianado, interior, exterior, npt, pulleys, piano hinges, isometric, without scale, channel for metal rail, screw hole, frame in motion, counterweight cable, secure pressure, vertical wheel, piano hinge, screw , filming embedded in frame, drilling to fit apersianado, hole for screw to fill with glued wood or putty with sawdust, metal safety arm, projection machimbrado, mesh mosquitero aluminum, log, wall, mesh mosquitero aluminum, bolt, anchor, metal guide, hole for screw fill with glued wood or putty with sawdust, electrically welded metal mesh, jonquil, fiberglass wool, plush, type a, est metal structure, tempered glass, silicone seals, seal silicone, spider, metal structure, type b, ceiling, spider type to see detail, spider type b see detail, metal structure projection, laminated tempered glass with sun protection, floor, front , lateral, section l, section j, rivet, insulation of glass wool, section h, section f, air, section g, screw on structure, copper clamps, copper sheets, veneer, wood slats, embellished, nails centered and pre-drilled, section i, insulating concrete support, expansion joint, section e, section d, section k, section n, section p, expansion joint see detail, section m, section or, embellished see detail, machimbrado with board of dilatation, dilatation, det. gasket, adjusting thread and regulation, rainwater, det. lowering, isometric, bench, polished cement finish, bench plant, x-x cut, backing polished cement, lighting, reflective plate projection, lighting point, plant pole, pole lift, in case type b
Raw text data extracted from CAD file:
| Language | Spanish |
| Drawing Type | Detail |
| Category | Doors & Windows |
| Additional Screenshots |
     |
| File Type | dwg |
| Materials | Aluminum, Concrete, Glass, Wood, Other |
| Measurement Units | Metric |
| Footprint Area | |
| Building Features | |
| Tags | autocad, BLIND, construction, DETAIL, details, DWG, forest, panel, por, tropical, windows, zone |
