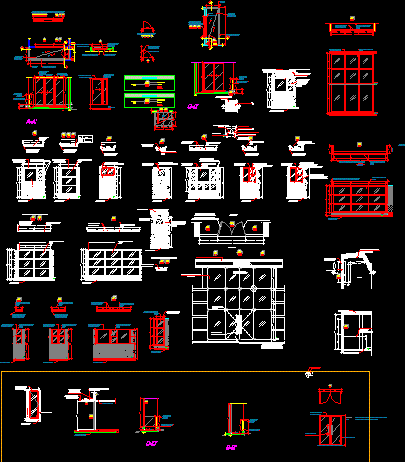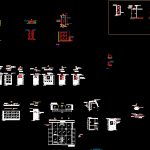
Windows, Various–Details DWG Detail for AutoCAD
Detalles de ventanas
Drawing labels, details, and other text information extracted from the CAD file (Translated from Spanish):
pt., scale: indicated, details typical doors and windows, typical, details of windows, section dtalle a-a ‘, section of dtalle c-c’, section of dtalle b-b ‘, section dtalle d-d’ , county the village, general symbology, detail section g-g ‘, glass fastening detail, curb, a-a’, b-b ‘, c-c’, d-d ‘, variable, nomenclature, material v – glass m – metal w – wood, number of sheets, material v – glass r – grids, detail applies to windows and glass doors, variable, detail applies to doors, detail applies to glass windows, polyurethane foam seal, indoor lighting wall lamp, glass pyramid with mesh, silicon gasket, view details of engine structure lobby, curtain wall with transparent tempered glass, sentry box, detail applies to glass doors type, type, width, detail section ee ‘
Raw text data extracted from CAD file:
| Language | Spanish |
| Drawing Type | Detail |
| Category | Doors & Windows |
| Additional Screenshots |
 |
| File Type | dwg |
| Materials | Glass, Wood, Other |
| Measurement Units | Metric |
| Footprint Area | |
| Building Features | Deck / Patio |
| Tags | autocad, de, DETAIL, details, detalles, DWG, window, windows |
