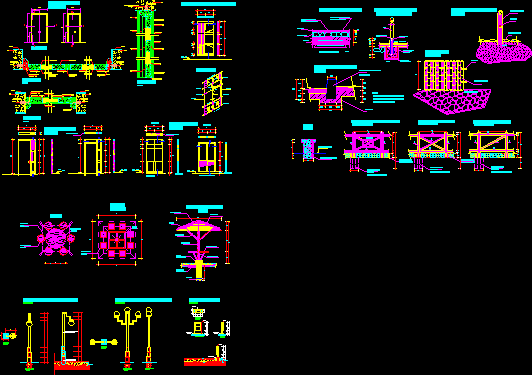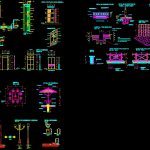
Wood Details DWG Detail for AutoCAD
Wood trim.
Drawing labels, details, and other text information extracted from the CAD file (Translated from Spanish):
middle union, bottom hearth of, list of, partner of, nails, nails, nails, wood, nails, list of, nails, list of, superior solera, nails, partner of, nails, stone foundation, n. p. t. sidewalk, proy. foundation, concrete fc, mts, proy. foundation, concrete fc, mts, structure guayaquil, esc mod., overcoming, stone wall, prefabricated sardinel, banking, esc, esc, note, prefabricated sardinel, forge cement mortar, cement sand, joint between prefabric sardine, affirmed, code, eucalyptus structure fence, esc mod., stone wall, overcoming, eucalyptus structure, esc mod., proy. foundation, concrete fc, mts, esc, reed railing, Cedar mm mm, cut, Cedar mm mm, Cedar mm mm, leaf frame, triplet mm, frame, hinge nasturtium, framework, frame, tapacanthus, triplet mm, hinge nasturtium, cut, hinge nasturtium, frame, frame, Cedar mm mm, frame, triplet mm, hinge nasturtium, frame, triplet mm, esc, triplet mm, triplet mm, floor, paved floor, cut, bamboo rail detail, frame, varnished banbu, support, tapacanthus, esc, framework, triplay, tecknoport, frame, tecknoport, tapacanthus, frame, triplay, paved floor, support, varnished banbu, tapping screw, Cedar mm mm, umbrella detail, eucalyptus, screw, wooden chair, esc, pergola, wood, screw, of umbrella, wooden chair, projection, wood table, screw, nail, soldier, Boulder, stone floor, plinth, Boulder, eucalyptus, nail, plant, Palm tree leaf, cut, npt, npt, cement mortar, concrete floor finish, compacted soil maximum density, natural terrain without organic material, typical floor cut, constructive details, paved, cement river concrete, constrict floor, small stone, minimal stone, quincha wall panel detail, esc, foundation panel, fixing details of the, esc, background layer of, foundation of fund, black, galvanized wire, panel, overcoming, medium stone, cyclopean, concrete foundation, panel frame, npt, window panel, wooden frame, panel, npt, cut, cut, npt, cut, cut, horizontal frame, door detail, npt, scale, concrete slab, tube, scale, plant, elevation, tube, concrete slab, profile, concrete slab, tube, plant, scale, scale, elevation, plant, scale, scale, elevation, elevation, scale, quincha, door detail, glazed, window detail, quincha, isometric, detail of lampposts luminaires, bamboo cane, concrete base, detail of lamppost luminaires, dump detail, scale
Raw text data extracted from CAD file:
| Language | Spanish |
| Drawing Type | Detail |
| Category | Construction Details & Systems |
| Additional Screenshots |
 |
| File Type | dwg |
| Materials | Concrete, Wood |
| Measurement Units | |
| Footprint Area | |
| Building Features | |
| Tags | autocad, DETAIL, details, détails de construction en bois, DWG, holz tür, holzbau details, trim, Wood, wood construction details, wooden door, wooden house |

I found your project quite good, very complete and informative