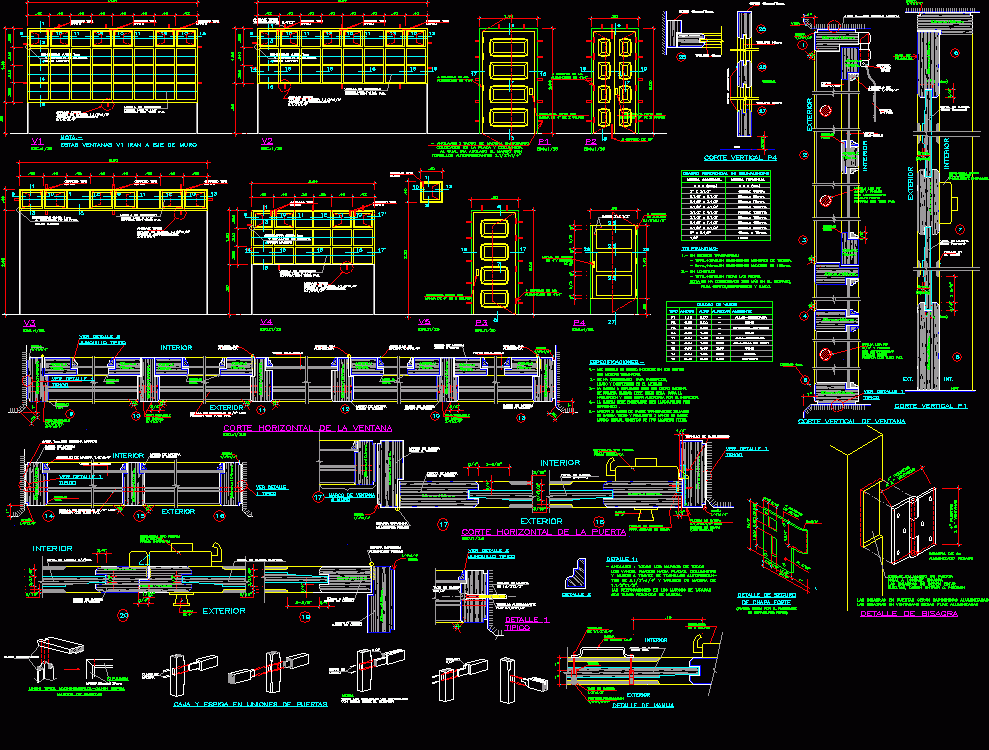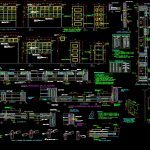
Wood Doors And Windows Details DWG Detail for AutoCAD
Wood Doors and Windows Details
Drawing labels, details, and other text information extracted from the CAD file (Translated from Spanish):
arq humberto reyes t., arq., national institute of educational and health infrastructure, unit chief, revised, educational center, arq. jorge kanashiro h., nn, plan of, location, drawing, design, date, scale, code, lamina, ab-xy, system, concrete shelf, made on site, reference frame of equivalences, finished measure, commercial measure, for cuts, rubbish and sanding., tolerances :, note :, qualification and must be authorized by the inspector., impregnated., normal synthetic marine of tekno type., first quality, must be dry for the specifications.-, are finished measurements., sanding and waste in the metrado, wooden fence, horizontal cutting of the door, forte lock with, box and tenon in door joints, door frames, elevation, typical union tongue-and-groove, wood, cradles , all the assemblies are reinforced, with wedges from the outside, outside, lined with PVC tube, wood, wooden frame, interior, typical, piece, semi-double glass, bruña, proy.ensamble, typical jonquil, rod security, see detail, jonquil, fixed hinge, alu ninizada, horizontal window cut, hinge detail, black enamel, with anticorrosive, vertical window cut, forte veneer, wooden panel, handle detail, handle, wooden block, nut, projection perforation, screw, retalon , lock, pre-greased, heavy type lock, sheet metal lock, frame recess, for sheet metal anchoring, – anchors: all the frames of all, the openings, fixed to plates, columns, and walls through screws autoroscan-, the perforations in the frames will be covered, with wooden round studs., wood dowel, self-tapping screw, sshh, type, width, height, sill, room, box vain, deposit, kitchen, classroom-room of prof., classroom -secretary, address-deposit, classrooms-secretary, insurance detail, loose, must enter pressure, the hinges should not be, recessed in door frame, equal to long.de hinge, ac hinge, heavy aluminized, recessed in , the fence, npt, int., ext., – anchors: wooden blocks embread os, type bolt, frog, self-tapping screw, typical anchor, brown color, note.-, glass, semi-double, bronze handle, of alum.de, to which the frame will be anchored with, placed on the plate and columneta, , vertical, npt., beam, facade, flush, previously greased, lock forte, bolt, chain, or wall, window frame, hinge nasturtium, the hinges on doors will be aluminized cappuccinos, the hinges in windows will be fixed aluminized
Raw text data extracted from CAD file:
| Language | Spanish |
| Drawing Type | Detail |
| Category | Doors & Windows |
| Additional Screenshots |
 |
| File Type | dwg |
| Materials | Concrete, Glass, Wood, Other |
| Measurement Units | Metric |
| Footprint Area | |
| Building Features | |
| Tags | autocad, Construction detail, DETAIL, details, doors, DWG, windows, Wood |
