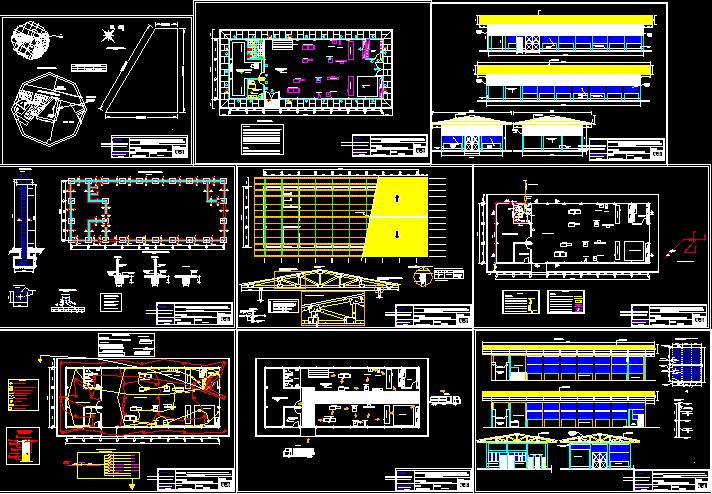
Wood Factory – Angar DWG Detail for AutoCAD
Angar for wood factory – Construction details
Drawing labels, details, and other text information extracted from the CAD file (Translated from Spanish):
american standard, water closet – one piece – elongated bowl, porcelain – white, ellisse petite pedestal lavatory, wht, terraces corpac, prolongation av. jorge chavez, green area, education, church, health, a.c., pnp, commerce, park, recreational area, av. jorge chavez, av. circumvallation, bamboo area, tupac amaru street, av. san martin, jiron garcilazo de la vega, ecasa, road, exit to iñapari, corpac, field, fair, land, municipal, shiringuero, ah. the future, upis the bamboo, upis, green lagoon, entrance to pacahuara, zone in urban expansion, in porceso of consolidation, water closet – one piece – elongated, bank of tools, administration, ss. hh., workshop environment, x – x cut, goes to septic tank, comes from the public network, typical truss, calamine ridge, max. d, maximum demand :, ——————————————– ——————, ——————————- ————————————–, overloads,, installed load :, td – g, comes from, meter, reserve., general single line diagram, with grounding hole, nexus clamp, ceiling light point, legend, shielded floor outlet, distribution board, double or triple switch., ceiling conductor, floor wall conductor, well to earth, energy meter, sa, b, c, sab, project, special, land, highway iberia iñapari, n. m., perimeter area, summary table of areas, manz., lot, project:, infrastructure for utilization of wood waste with machinery of the former carpentry. paca iberia, reference:, perimetric and location plan, laminate :, date :, scale :, indicated, designer:, location plan., perimetric plan, windows, doors, sill type, high width, material, fixation, amount, bank warehouse of tools and machines, shelves for tools and machines, environment of ss. hh., general work environment, sharp environment, management environment, sharpening environment, tool bench, hygienic service environment, sharp environment, finishing area, arq. frank carazas chavez, arq. reads camberra lopez, email:, telephone:
Raw text data extracted from CAD file:
| Language | Spanish |
| Drawing Type | Detail |
| Category | Industrial |
| Additional Screenshots |
 |
| File Type | dwg |
| Materials | Wood, Other |
| Measurement Units | Metric |
| Footprint Area | |
| Building Features | Garden / Park |
| Tags | autocad, construction, DETAIL, details, DWG, factory, industrial building, Wood |
