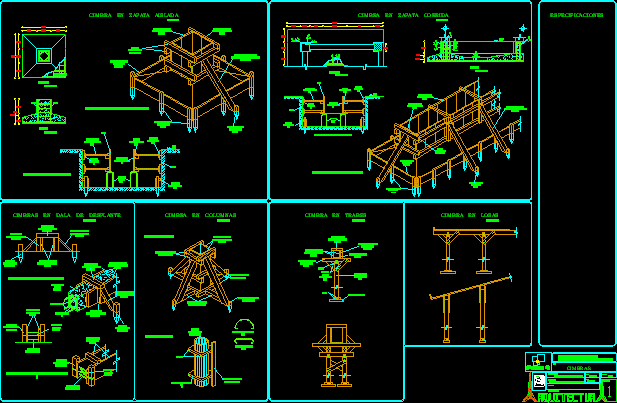
Wood Formwork – Details DWG Detail for AutoCAD
Wood Formwork – Details – Columns – Foundation
Drawing labels, details, and other text information extracted from the CAD file (Translated from Spanish):
horizontal reinforcement polin, formwork in columns, diagonal tensioner, separator bar of, shifting in dala, isometric traditional mateodo, rod separator, retained bar, isometric practical method, retained barroete of, stake bar, retained bar, top of the table, rod, annealed wire tensioner, lid table, wire rod, concrete f’c, separator bar of, for strain in strain, lid table, annealed wire tensioner, plank of, screw, top of the table, retained barroete of, diagonal tensioner, stake bar, scale:, cap of, silletas with v., retained bar, yoke charger, circular column, mold pain, shoes, talud, square column, scale:, plant, cut, for positioning on platform, formwork on insulated shoe, cachete, horizontal right foot of, top, yuga, yoke bar, stake bar, wedge of, scale:, top of the table, yoke bar, formwork in slabs, houndstooth, separator bar of, for positioning on platform, shoring in bars, vertical reinforcement loader, dog rod, sergeant rod, diagonal reinforcement polin, stake bar, top of the table, scale:, pollin charger, top, cradle, top of the table, stake bar, retained bar, drag beam, right foot polin, board background, scale:, cachete, Jorge Alberto Toledo war., Technological institute of the isthmus, formwork, Technology workshop., rquitectur, theme, revised, presents, specialty, subject, stake bar, scale:, meters, no.flat, dimension, scale, date, the indicated one., June, plant, retained bar, for strain in strain, diagonal tensioner right foot charger, stake bar, top of the table, shoes, talud, cap of, top, horizontal right foot of, dice, formwork in running shoe, wedge of, scale:, silletas with v., yuga, top of the table, scale:, Specifications, diagonal tensioner right foot charger, scale:, cut
Raw text data extracted from CAD file:
| Language | Spanish |
| Drawing Type | Detail |
| Category | Construction Details & Systems |
| Additional Screenshots |
 |
| File Type | dwg |
| Materials | Concrete, Wood |
| Measurement Units | |
| Footprint Area | |
| Building Features | |
| Tags | autocad, columns, DETAIL, details, détails de construction en bois, DWG, formwork, FOUNDATION, holz tür, holzbau details, Wood, wood construction details, wooden door, wooden house |

good