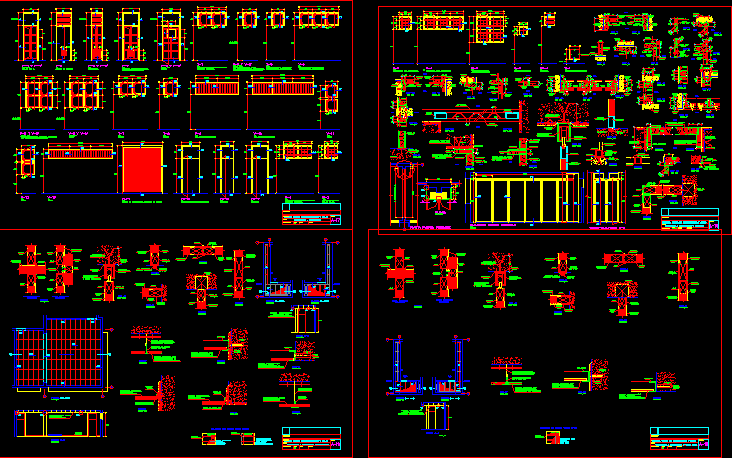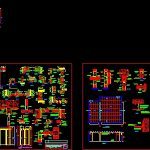
Wooden Carpentry DWG Detail for AutoCAD
Sheets with wooden carpentry details
Drawing labels, details, and other text information extracted from the CAD file (Translated from Spanish):
electrical installations, luminaire, see det. laminated, variable, superior with sealer, painted on the face, high resistance polyurethane, wall, dowel, galvanized, aluminum structure, tensioned to ceiling with bolt, legend of false ceiling, matt oil, suspension, type of, false ceiling, drywall, painted to, atrium, ceiling, ceramic, floor, and painted, tarrajeado, classroom, lighting technology, welding, welding in the frame, left in the wall for, glass, with blowtorch, painted in matt glaze , fiber, anchor, plate, painted enamel, matte with blowtorch, fiberglass, classrooms., carto bombs, tryplay, frame, stage, carpentry: elevations, building: electrical engineering workshop and classrooms, owner, esc ., file, date, project, responsible, plan, sheet, electricity workshop, bank mechanics, sh. h, sh. m., pump room., warehouse, warehouse and system, boards, warehouse, dumps., inst. of boards and accessories ,, workshops, warehouse, sh. h ,, electricity workshop, bank mechanics ,, wiring, maq. electrical., electricity workshop, pump room, classrooms, lab. of automation, carpentry: elevations and details, dump, installation ducts, axis, turn, int., apply, ext., plywood, frame, hinge, tripley, intercom., wiring, electric machines, int, on the beam, sliding system, stanley brand, clamp, or similar, run, plate, top rail, projection, mineral fiber, armstrong or similar, wire rod, fiber tile, roof with bolt, self-tapping, tensioner subject to, main, profile, striated faith , plate, screws, tube faith, welded, tube mass, pl. faith, plant, carpentry: elevations and ceiling, ind., folding door lift, folding door plant, cutting-elevation aa, profile faith, expanded, polystyrene, taco, folding panel, extended, collected, centered on door, sh, screw, perimeter suspension, wood, mineral fiber tiles, slat, warehouse, boards., sh. m, electrical engineering, lighting technology, classrooms, system intercoms, electrical engineering, lighting technology, wiring, maq. electrical, lab. automation, classrooms., workshops, warehouse, bank mechanics., b-b cut, cut a-a
Raw text data extracted from CAD file:
| Language | Spanish |
| Drawing Type | Detail |
| Category | Doors & Windows |
| Additional Screenshots |
 |
| File Type | dwg |
| Materials | Aluminum, Glass, Wood, Other |
| Measurement Units | Metric |
| Footprint Area | |
| Building Features | |
| Tags | autocad, carpentry, Construction detail, DETAIL, details, DWG, sheets, wooden |
